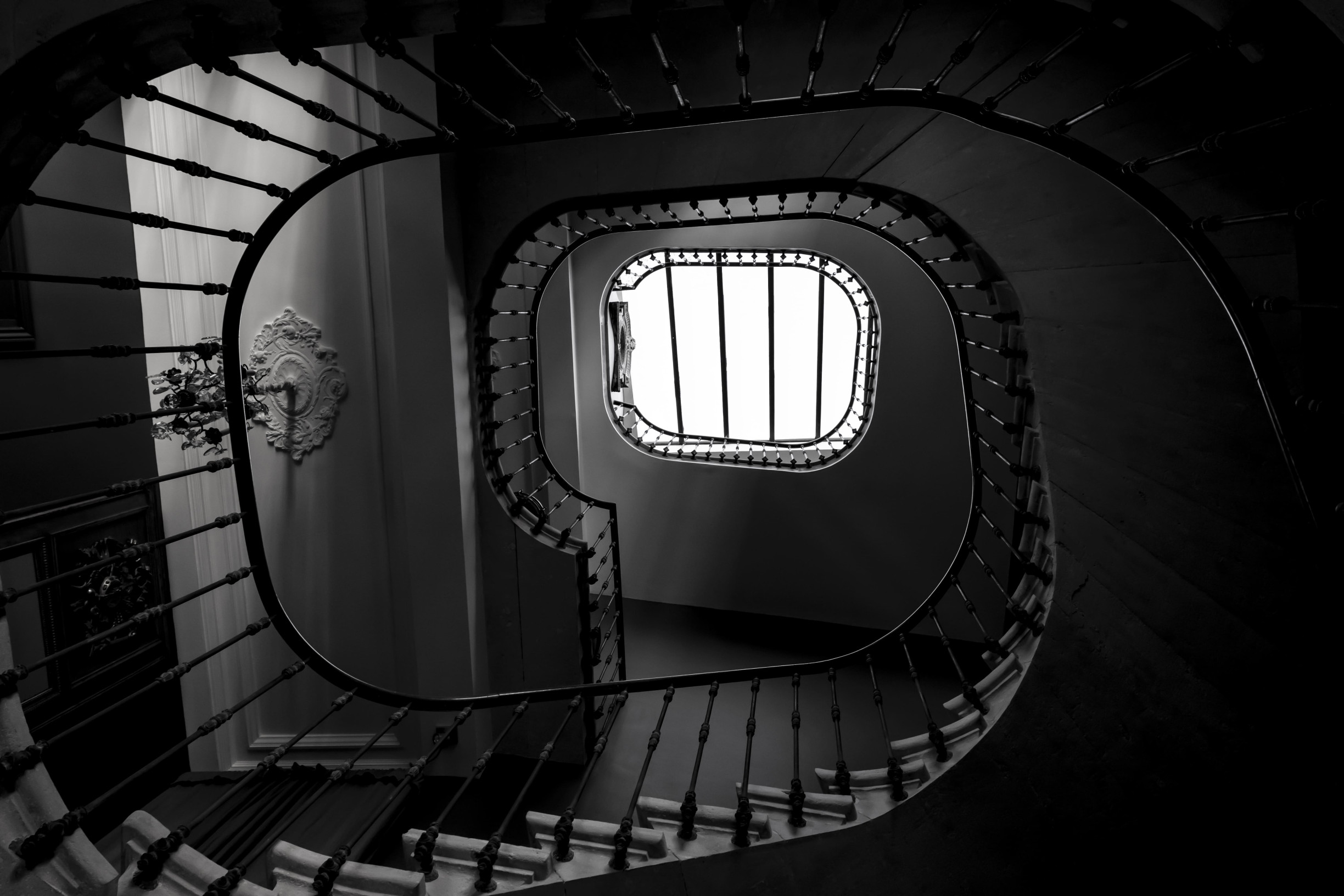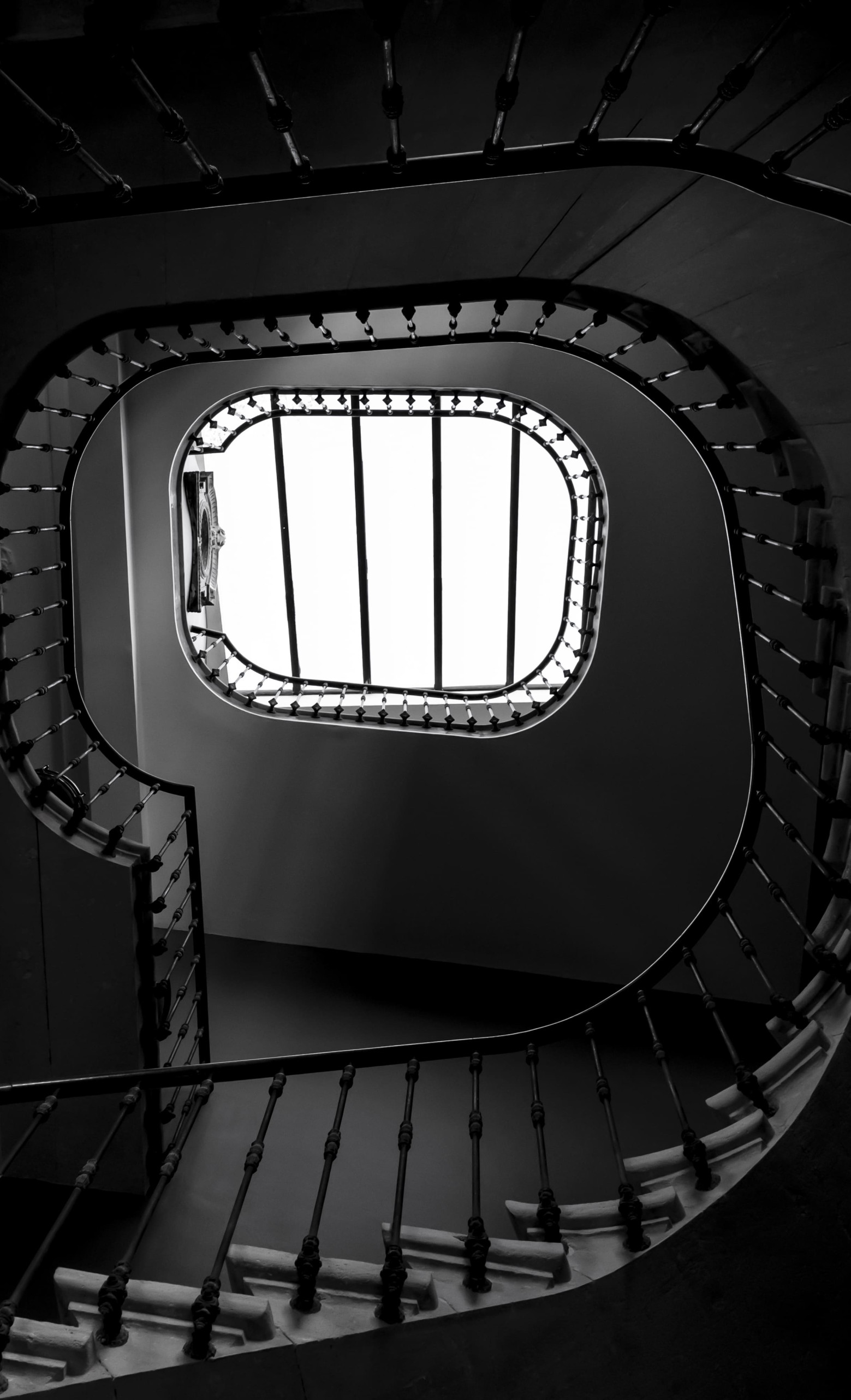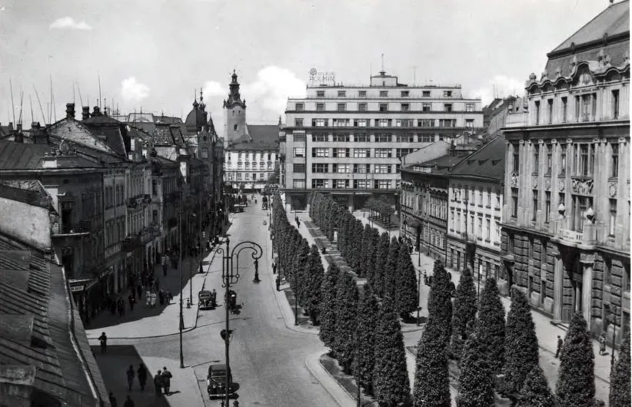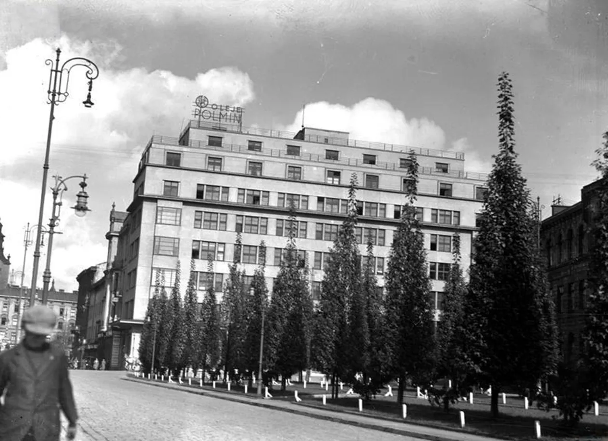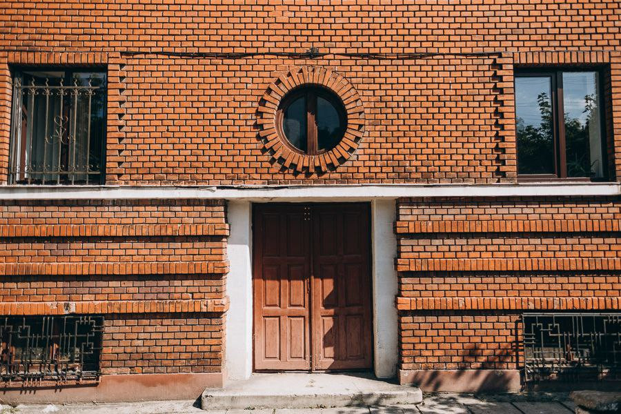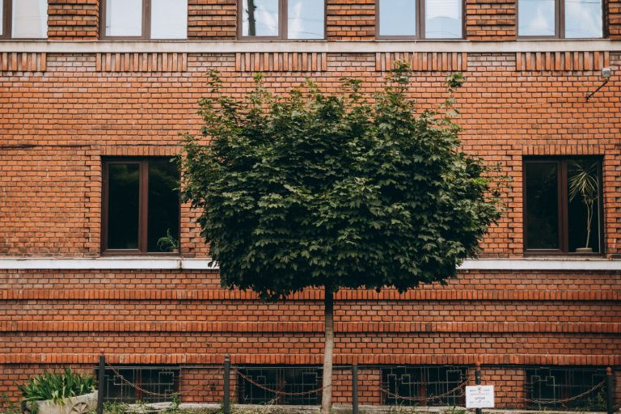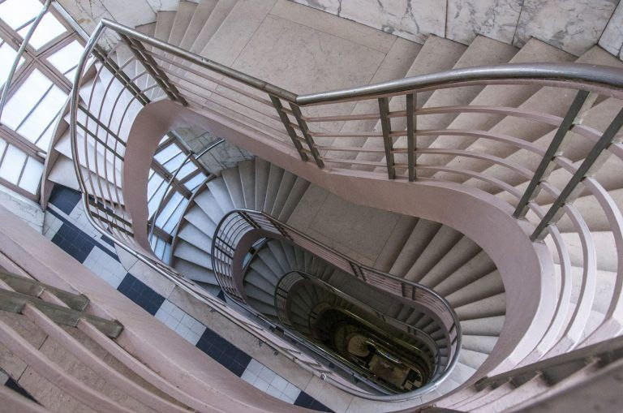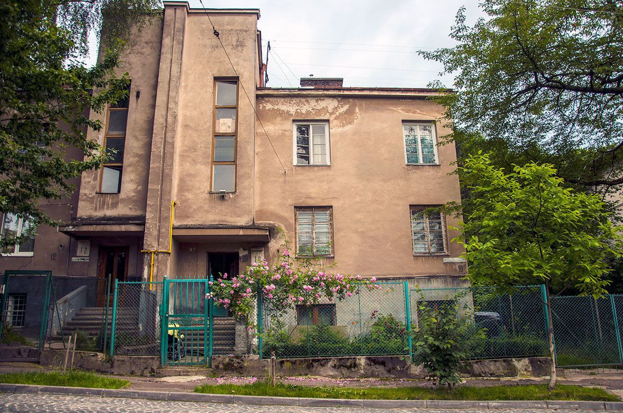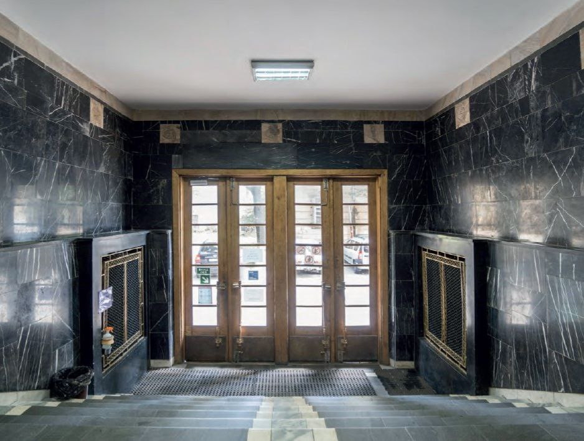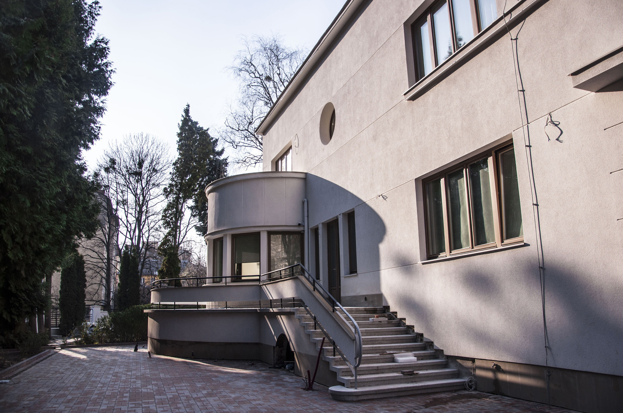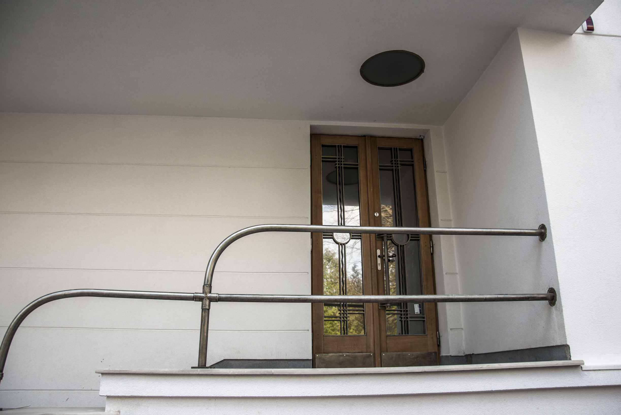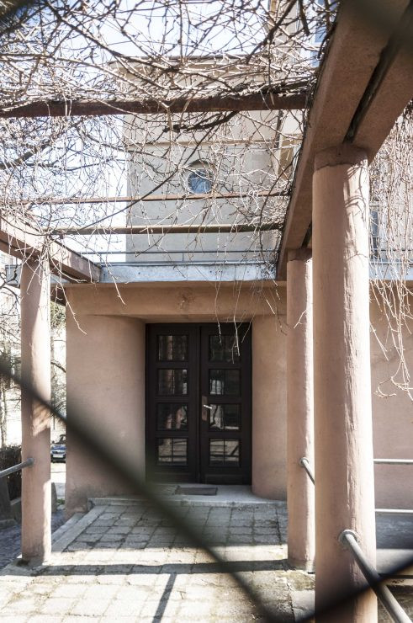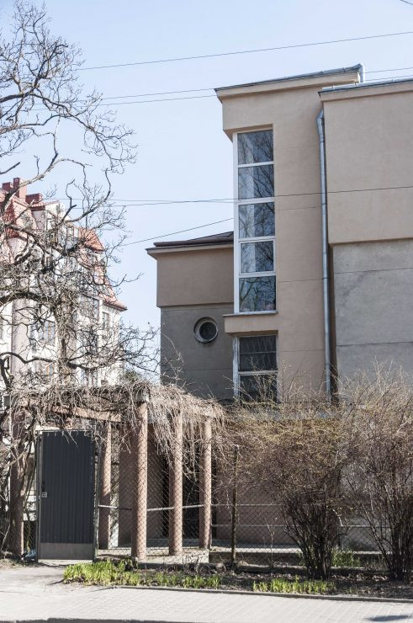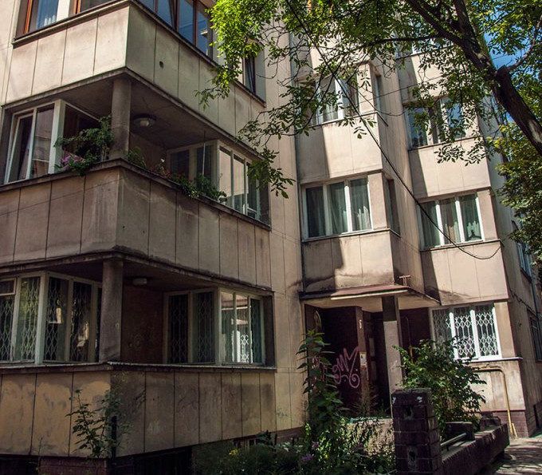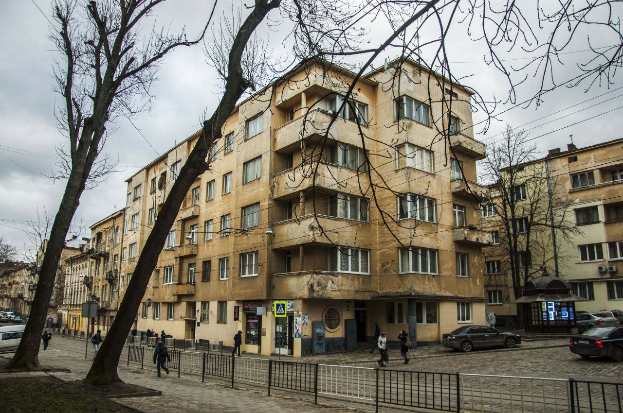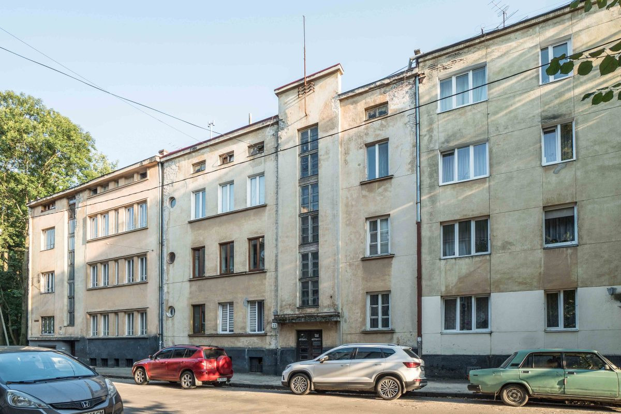Lviv. Interwar decades. The construction movement was revived, followed by an architectural style.
The new way of life dictated its needs: housing should be utilitarian and advantageous, and office buildings - practical and logical. In response to these challenges, architects have tried to find a balance between aesthetics and function.
Lviv captures a new architectural style - modernism.
Features include reinforced concrete, oversized glass, geometric patterns in interiors, etc. The key principle is that "function dictates form".
However, Lviv modernism differs in part from the general European style due to the presence of decorative elements. Entrance doors, lamps, mailboxes, door handles and switches - simply and at the same time harmoniously decorated in the technique of sgraffito or minimalist sculptures.
Most of them were built in the style of functionalism in Lviv: villas, public buildings, and more - whole streets, quarters and sections!
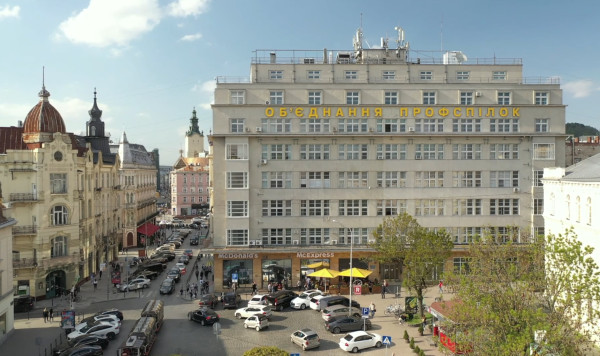
Jonas Sprecher's office building (now the Lviv Region Trade Union Association)
Address: 7 Shevchenko Ave.
Years of construction: 1929-1931
Architect: Ferdynand Kassler
The eight-story house, commissioned by millionaire entrepreneur Jonas Sprecher, is considered one of the most representative examples of functionalism. The latest here is not only the appearance but also its design and materials.
During the construction, the latest achievements of the construction industry were used - reinforced concrete frames and a large glass. Particular attention is drawn to the wide front stairwell with an elevator in the central part of the house, made in the Art Deco style.
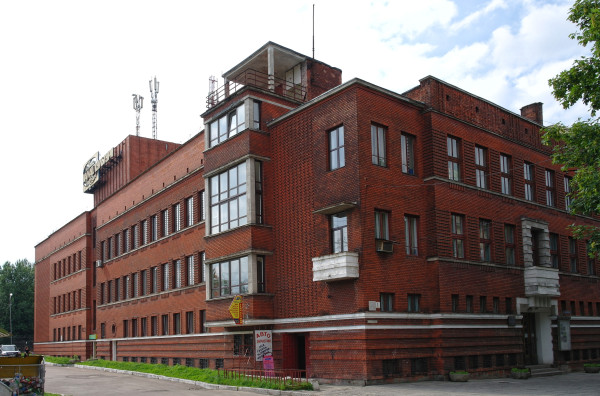
Community House (now - Hnat Khotkevych Palace of Culture)
Address: 1 Kushevycha St.
Years of construction: 1933-1938
Architect: Tadeusz Wrubel
The house is built of reinforced concrete frame and brick walls. Simple interior shapes, clear lines, compliance of the external structure with the internal filling, and maximum use of space are typical of functionalism.
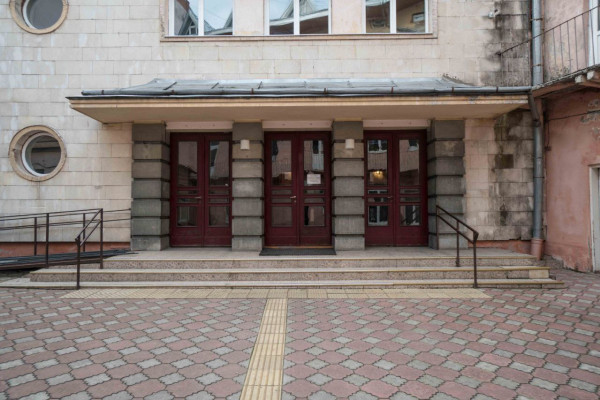
Jewish Theater (now the First Academic Ukrainian Theater for Children and Youth)
Address: 11 Hnatiuka St.
Years of construction: 1938-1939
Architect: Daniel Calmus
The only theatre in Lviv is in functionalism. In his project, Daniel Kalmus managed to achieve the functional rigour and expediency of the building without decorative details but with an open display of the aesthetic qualities of materials and structural elements.
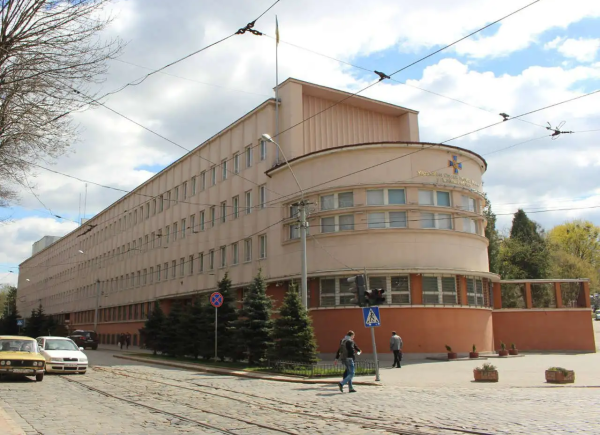
Administration of City Electric Institutions (now - the House of the Security Service of Ukraine in the Lviv region)
Address: 55 Vitovskoho St.
Years of construction: 1935-1936
Architects: Tadeusz Wrubel, Leopold Karasinski and Otto Fedak
The house is very integrated into the environment of the street. Its long facade along the Vitovskoho street is divided by thin pylons that create the illusion of a much shorter than the facade plane. The corner of the building on the corner of Vitovskoho and Heroiv Maidanu streets is a rounded, lower floor. Above the semicircular volume with the operating room is a terrace above which rises a wall with deep grooves.
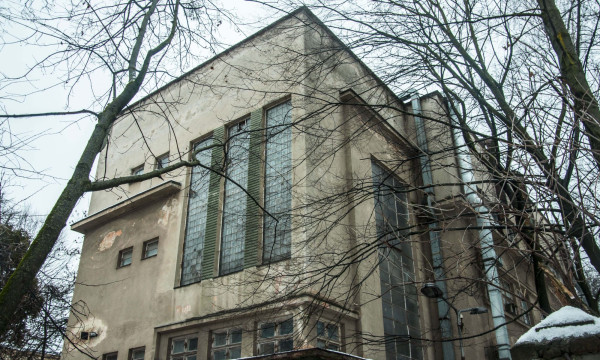
Board of Pharmacy (now - the building of the Medical University)
Address: 52 Pekarska St.
In 1932, on the right of the three main buildings of the Medical Department, the building of the Department of Pharmacy - Collegium Pharmaceuticum - was designed by architect Józef Avin. The architectural decor of the building belongs to the sculptor Józef Stażynski. The building is still used for its intended purpose.
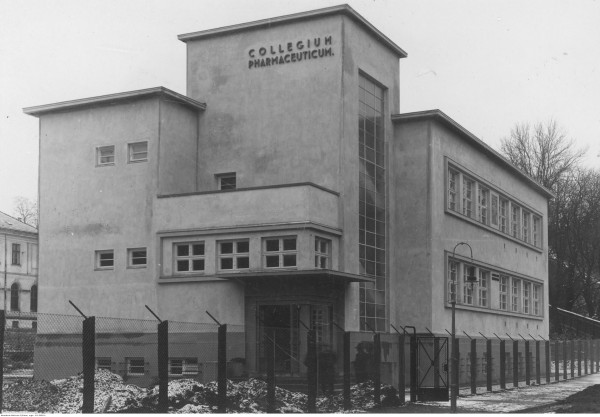
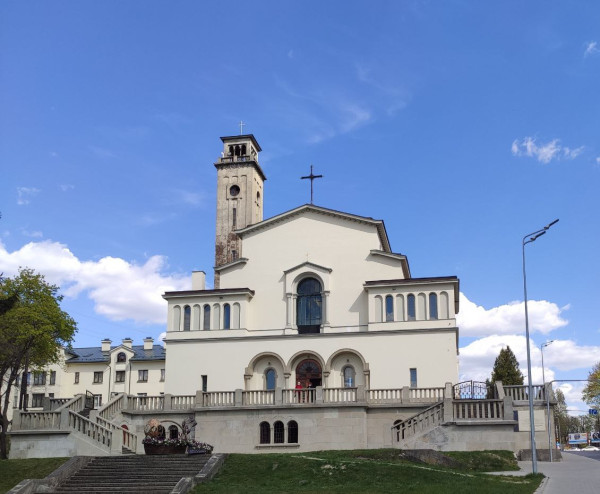
Church of the Mother of God of Ostrobram (now the Church of the Intercession of the Blessed Virgin of the UGCC)
Address: 175A Lychakivska St.
Years of construction: 1932-1934
Architects: Tadeusz Obminsky, Vavzhynets Daychak
The most difficult features of modernism were to implement in the temples, where the tradition of planning and rich decoration was common. The risk of innovation here was too great. Thus, the only example of modernism in sacred architecture is the Church of the Intercession of the Blessed Virgin. In general, the church is built in the form of an early Christian basilica with a high bell tower. And the simplified forms and constructions corresponded to the newest style.
The villa buildings are represented by urban complexes, the so-called "colonies", with original names - "Kviatkivka", "Fylypivka", "Ofitserskar", "Novyi Lviv", etc.
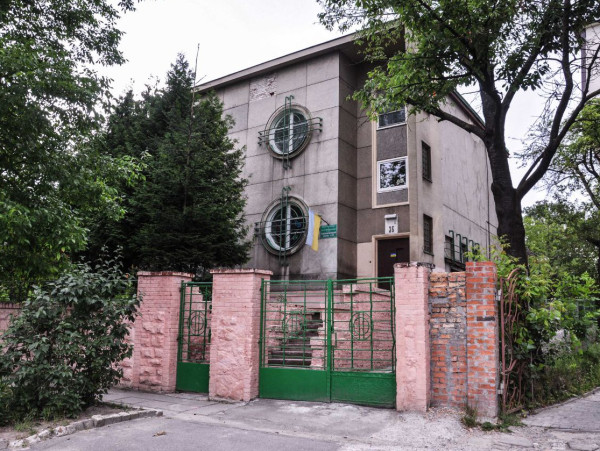
Villa of Brunon Szymanski (now - kindergarten № 18)
Address: 36B Hipsova St.
Years of construction: 1938
Architect: Stefan Porembovich
It's a typical example of individual villa construction. The decor of this two-storey building uses almost all the elements inherent in the Lviv functionalism of the 1930s. Large portholes with original grilles immediately attract attention. The facade of the house is divided into squares and quadrangular pyramids. A garden was immediately designed around the house. The original fence has survived to this day.
Read more about "Baroque architecture in Lviv"
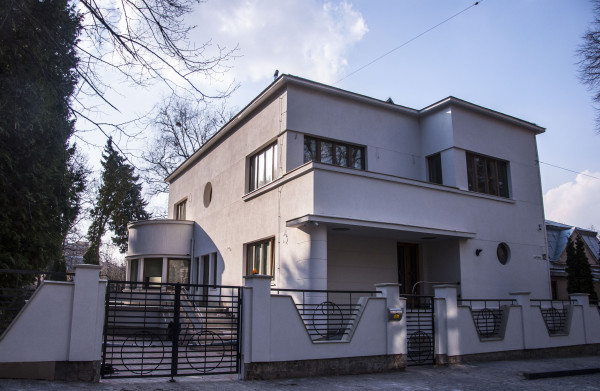
Villa of Adolf Finkelstein
Address: 12 Hlinky St.
Years of construction: the end of the 1930s.
Architect: Arthur Stahl
A well-preserved villa on the 12 Hlinky street can be considered an icon of style in individual construction of that time in Lviv with an ideal landscaping solution. Everything is maintained in style: the blocks of the house, flat roof, terrace, round windows, and fencing with metal inserts.
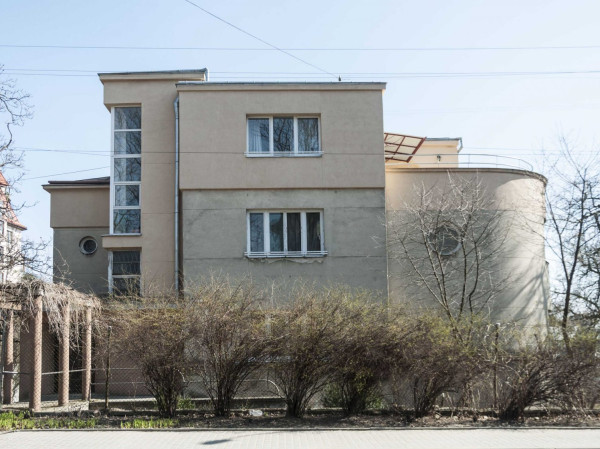
Villa on 141 Franko St.
Villa in the Sofiivka area. Probably intended for one or two families. Surrounded by a garden, which leads to the stairs. The villa has partially preserved window joinery and flower grilles. The stairwell is illuminated by a window thermometer. The rounded part of the facade received a large porthole and terrace. Elongated ribbon windows are located along the line of curvature of the plane.
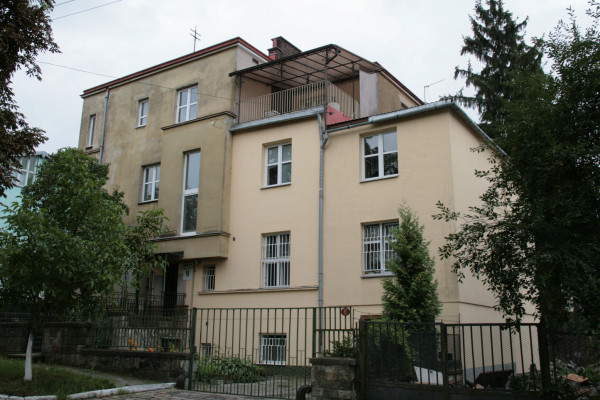
Villa of architect Derdatsky
Address: 18 Tsetnerivka St.
The house was built for himself in 1930 by Vladyslav Derdatsky, dean of the Faculty of Architecture of Lviv Polytechnic. The design of the villa reflects the latest ideas, especially the complex system of organization of internal space.
From the side of the street to the entrance door there are terraced stairs, which, given the complex configuration, have become the decoration of this extremely purist house. Behind the villa is a garden with a pond, which can be reached by stairs from the terrace or can be reached directly from the large glazed studio of the architect.
Apartment buildings at 6 Saksahanskoho St., 16-18 Chuprynky St., 5A-5B Heroiv Maidanu Street, 39 Tarnavskoho St., 19 Zelenа St., 15 Konopnytskoi street are striking examples of successful modernist touches. Rhythmically solved facade - on the one hand sunken balconies, on the other protruding; round windows; near stairwells vertical glass - "thermometer"; in the interiors - decorative metal, stylish mirrors and chandeliers, floor tiles and terrazzo - the most common elements of modern housing.
Використані джерела:
- https://modernism.lvivcenter.org/#/uk/map
- https://modernism.lviv-online.com/
- https://spadshchyna.lviv.ua/wp-content/uploads/2021/12/web_photoalbum_maket.pdf
- https://spadshchyna.lviv.ua/wp-content/uploads/2021/10/net_dovid_buerau.pdf
- https://modernism.lvivcenter.org/#/uk/map/object/2575/photo/0
- https://lia.lvivcenter.org/uk/objects/?ci_objectid=2595
- https://modernism.lviv-online.com/budynok-jevrejskoho-teatru/
- https://modernism.lviv-online.com/collegium-pharmaceuticum/
- https://uma.lvivcenter.org/uk/photos/1713
- https://modernism.lviv-online.com/villa-na-vul-hipsovij-36-b/
- https://modernism.lviv-online.com/villa-na-vul-i-franka-141/
