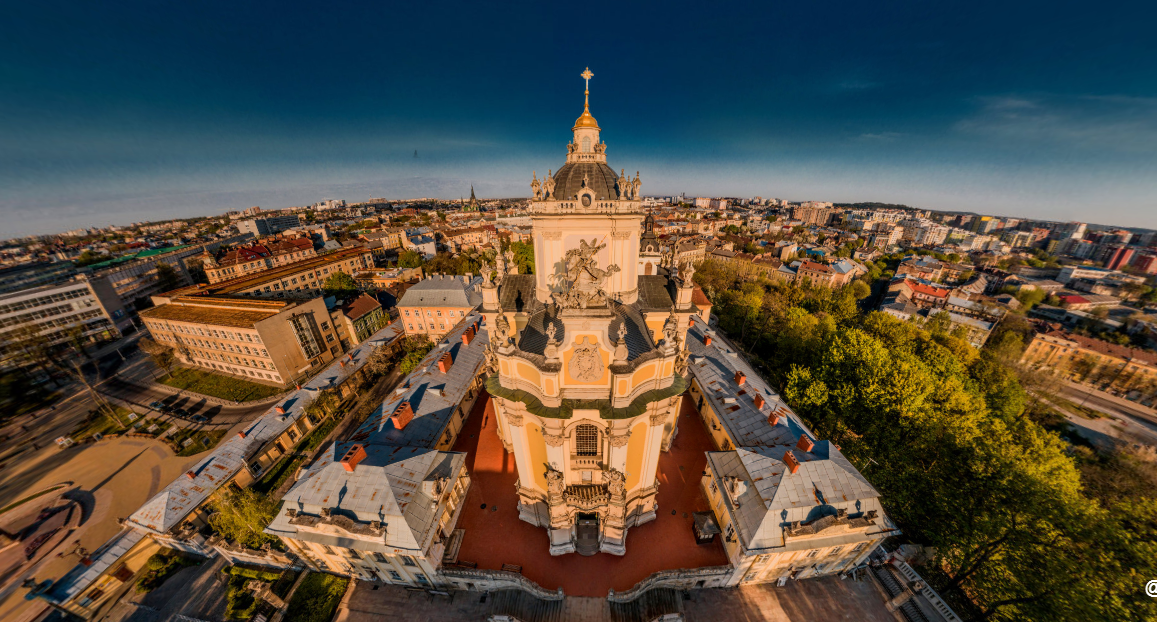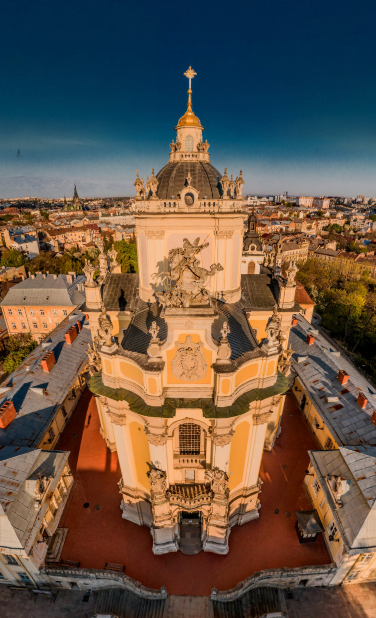At the end of the XVII century, there was a noticeable shift in the trajectory of European architecture in the direction of the development of the Baroque architectural style. At that time in the building, much attention was paid to the splendor of forms and richness of decors. Baroque in French means "pearls of irregular shape", and in Italian indicates something bizarre and amazing, which can be traced in the Baroque objects, which are characterized by a certain whimsy and unusualness, richness in decoration, curved lines, the play of colors, light, and shadows.
During the Baroque period in Lviv, such majestic and famous buildings as the Dominican Cathedral, the ensemble of St. George's Cathedral with the residence of the metropolitans and baroque metropolitan gardens, the Garrison Church were built. Places where you will often see people who look in amazement and admiration at the monumentality of buildings trying to see every detail, to understand its purpose, or to keep in the phone's memory beauty and perfection. This is the period when "Ukrainian Michelangelo" – Johann Georg Pinsel created his sculptures whose works became a famous sight of late Baroque sculpture.
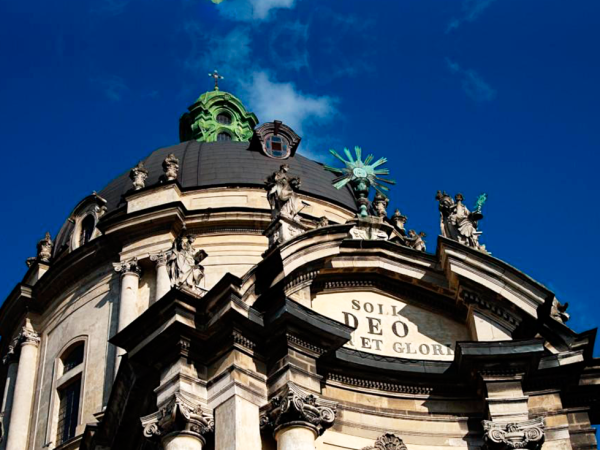
Baroque is characterized by complexity and curvature of the outline of the building plan, complex spatial compositions, and constructions, asymmetry of structures that create the effects of light and shade and the impression of the mobility of the facade, splendor, and grandeur of interiors, frequent use of ovals (oval windows), many curves, plastic lines pediments, paired columns, and pilasters. Characteristic is the active use of paintings, sculptures, painted wall surfaces.
Baroque on the territory Western Ukraine was formed under the influence and with the participation of Western artists, such as Italian architects Paolo Fontana, brothers Philip and Jacob Pertti, Antonio Castelli, Francesco Capponi, invited to Lviv to construct monumental buildings. At the end of the XVII century, there is a certain "mixture" of styles: Mannerism, early Baroque, and remnants of the Renaissance.
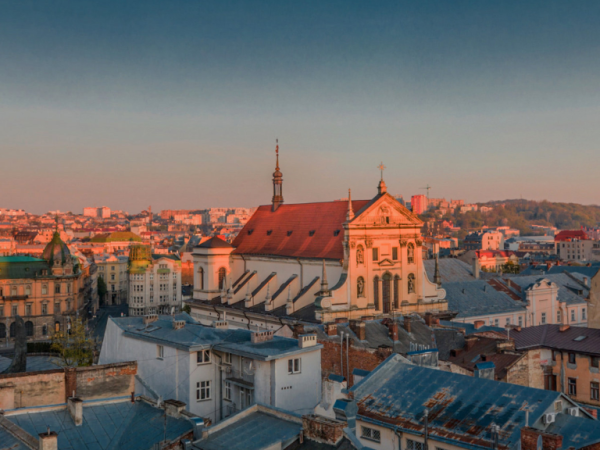
The origins of Baroque architecture in Lviv are associated with the construction of The Saints Peter and Paul Church in 1610-1630. Architect – Giacomo Briano, at the beginning of construction architect – Sebastian Lamhius.
The temple is modeled on The Church of the Gesù in Rome, a Jesuit temple that served as a canon for the construction of Jesuit temples throughout Europe. Three-nave1 basilica2 in plan with the narthex3. On the front facade, there is a torn pediment with baroque volutes on the sides and a triangular finish, decorated with pinnacles5, noticeable, typical of the Baroque style, paired pilasters, semi-oval windows. The temple is covered with a high gabled roof with small dormers4 and ends with a spire. The facade features sculptures and white stone decor. If you look closely, the special decoration is located on the south wall, where among the volutes and flower petals you can see the profiles of clowns, parrots, and more.
Address: 18 Teatralna Street
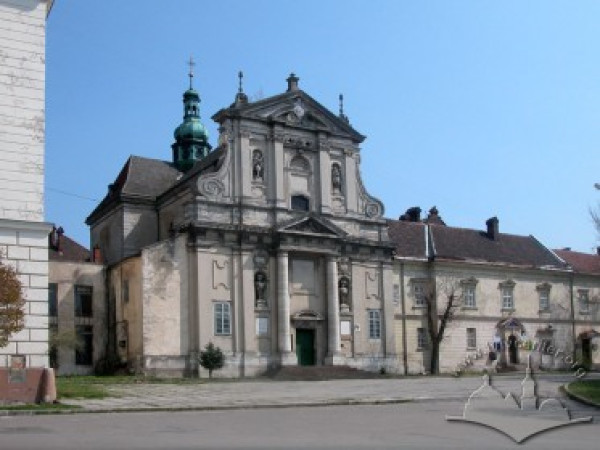
The next building that opened the Baroque era in Lviv is The Church of the Presentation of our Lord and Discalced Carmelites Monastery (1644). Architect – Giovanni Battista Gisleny.
The church has a plan of the Latin cross, two-level, single-nave with a transept. Similar features to the Garrison Church, on the front facade torn pediment with baroque volutes on the sides and a triangular finish, decorated with pinnacles on the sides. Majestic columns in the niche of the first level of the building, ending in a triangular pediment and placed decorative vases, on the second level between the pilasters are sculptural figures of St. Joseph and St. Teresa.
Address: 30a Vynnychenka Street
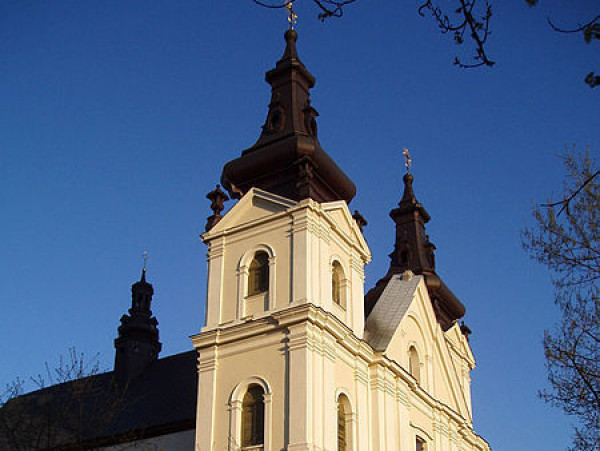
Church of Saint Michael Church former barefoot (Discalced) Carmelite Church (construction began in 1634). Architect – Jan Prokopovych.
At the time of the foundation of the temple, the territory on which it was located was outside the city, so it was built as a fortification, which strengthened the system of the city's defensive line from the east. The church is made of stone, three-nave, without apses. The main facade is flanked by towers, with paired pilasters, windows with semicircular finishes, the facade ends with a torn pediment with a high spire.
Address: 22 Vynnychenka Street
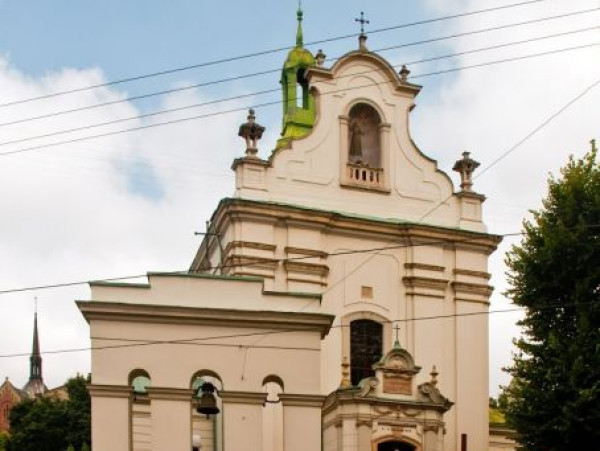
Church of Saint Anthony of Padua (1718). Architect – Paul Anthony Fontana.
The church is made of brick, rectangular single-nave. Chapels are attached to the nave on both sides – the Chapel of the Crucified Cross and the Chapel of Saints Barbara and Joshaphat. The facade is single-story, flanked on both sides by pilasters, decorated with an elaborate cornice, topped with a pediment with volutes, a niche with a stone balustrade on the pediment, with a fresco image of St. Anthony. The pediment is decorated with decorative vases on both corners. The portal decorated with Ionic pilasters is completed with tops with volutes.
Address: 49a Lychakivska Street
In the 1740s and 1750s, Baroque entered its late stage – Rococo, a style that was also called the style of luxury and whim. In contrast to Baroque, which provided monumentality, Rococo, in turn, provided ornamentality. In the Rococo era, sculpture (mostly polychrome) became an essential part of the architectural composition, and the ornament, in particular in the carving, stylized shell – "rocaille", hence the name of the style "Rococo".
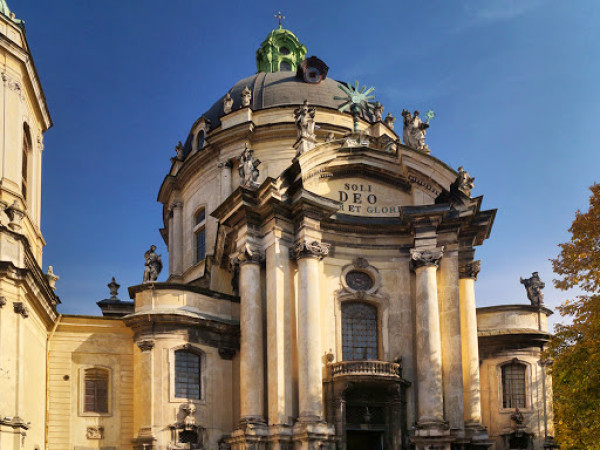
One of the largest and most recognizable churches in territory of Western Ukraine – The Dominican Cathedral (1745-1764), is an example of late Baroque architecture in Lviv. Architect – Jan de Witte, builder – Martin Urbanik.
The appearance of the temple, its majesty and its splendor hold your breath. The first thing that catches your eyes is some huge columns on the supports of round and square shapes, which look like a lever structure. The temple in terms of elongated cruciform shape is completed by a massive elliptical dome and two bell towers on both sides. The drum of the dome is also decorated with paired columns, of which there are eight pairs, on the axes of which are installed 18 wooden figures of Dominican saints. The windows are rectangular, on the side walls you can see round windows decorated with stained glass. The torn pediment of the facade is completed with sculptures of saints – the work of Sebastian Fessinger. Under the dome of the church there is an inscription in Latin "Soli Deo Honor et Gloria" or " Glory to God alone".
Address: 1 Muzeina Street
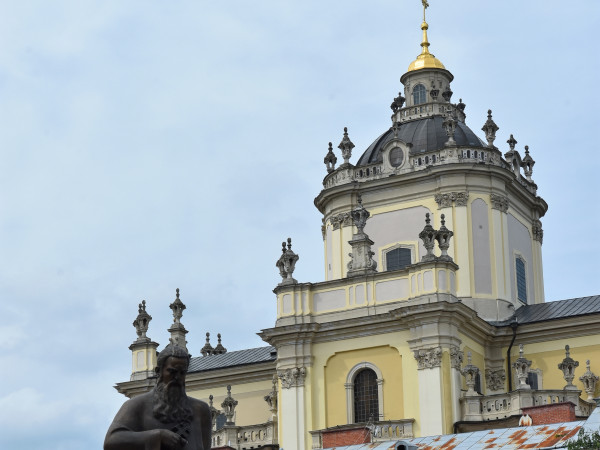
In the Baroque era, techniques of ensemble building were developed. In Lviv, such is the ensemble on Svyatoyurska Hill, which unites several buildings of the cathedral around the square in the form of a trapezoid with the main staircase leading to it.
Ensemble of Saint George's (St. Yuriy) Cathedral (1744-1764). Architect – Bernardine Meretyn until 1759, continued – Clemens-Xavier Fessinger.
The ensemble of the cathedral consists of the cathedral itself located on top of St. George's Hill, the Metropolitan Chambers, and the baroque garden on the hillside. The symbolic location of the cathedral on the mountain, as if elevating it above the everyday world and approaching the sky. The two Rococo gates through which a person must pass to enter the temple, symbolize the path of man to the divine. The figured frame of the gate is decorated with figures of saints, which symbolize the Roman and Greek churches on one gate, on the other rise two sculptural figures – Faith and Hope.
The cathedral is cruciform in plan, laid on an isosceles cross with four chapels between the arms of the cross, built of stone and brick, three-nave, with one central dome. The magnificent façade with a portal arch is crowned with an equestrian sculpture of St. George the Serpent, and on the sides of the portal rise the figures of Saints Leo VI and Athanasius – the work of Johann Georg Pinsel. The harmony of the facade is complemented by vertical lines of pilasters, decorated with stone-carved rocaille capitals, and cornices. Attics and a balustrade above the facade of the temple are decorated with rocaille vases. The cathedral ends with a cylindrical nave, surrounded by an openwork balustrade with figured skylights and lanterns.
In the courtyard of the church, there is a two-story Metropolitan Palace, built in the Rococo style with elements of classicist architecture, which are porticos on the main and rear facades. Metropolitan Gardens are an example of baroque gardens in the urban planning of Lviv. The garden has a symmetrical layout, located on three terraces, supported by strong retaining walls.
Address: 5 St. George (St. Yuriy) Square
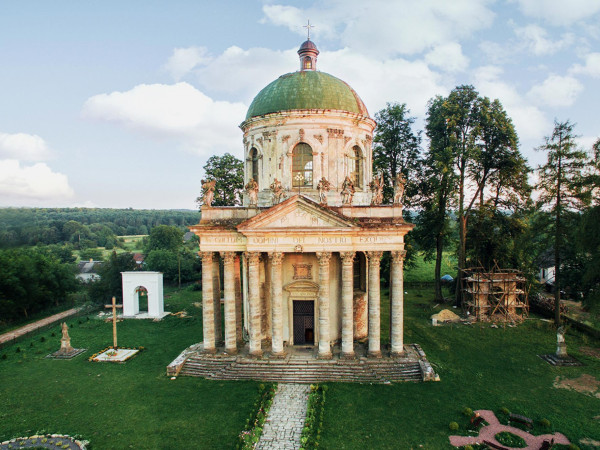
Another example of monumental Baroque architecture, but outside of Lviv, which is worth mentioning – The Church of the Exaltation of the Holy Cross and Saint Joseph (1752-1766). Architect – Carol (Carl) Romanus.
The church resembles a typical Roman temple. The temple is in the shape of a rotunda, decorated with an antique portico, decorated with an open colonnade of paired columns. On the portico are seven emotional figures of saints and children in their hands (originally there were eight figures, but during the Second World War one statue was destroyed). The rotunda has eight arched windows; the dome is decorated with paired pilasters.
Address: Pidhirtsi village, Lviv region
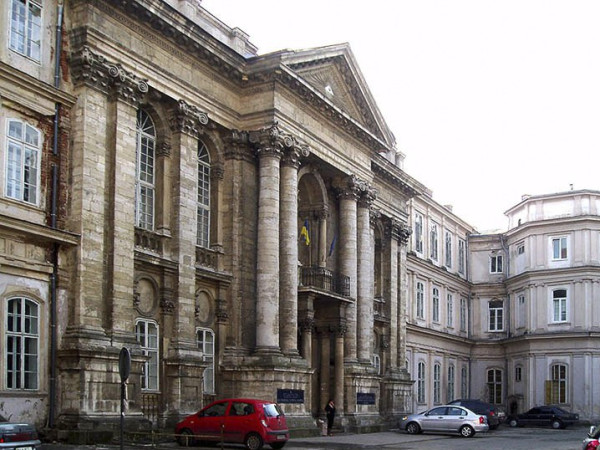
Former Piars Collegium in Lviv (1748). The architect is Francesca Placidi, according to another version – Jacob Fontana.
The facade of the collegium looks like the facade of The Roman Basilica di San Giovanni in Laterano. The entrance portico is decorated with an open colonnade of paired columns completed with a triangular pediment on the tympanum of which is depicted the All-Seeing Eye, which is sometimes considered one of the symbols of the Masons, symbolizing the lumen. The side walls of the main building are decorated with paired pilasters that separate the arched windows. Today the building contains the main building of the Regional Clinical Hospital.
Address: 7 Nekrasova Street
Examples of secular Baroque buildings preserved to this day include: the townhouse on 3 Rynok Square, the Lubomirski Palace (10 Rynok Square), the townhouse on 20 Rynok Square, the Kilianyshchynska Townhouse (33 Rynok Square) and Rottendorfivska Townhouse (43 Rynok Square).
This is how baroque architecture in Lviv has survived to this day, or style as a breakthrough, which reflects a combination of three types of art: architecture, painting, sculpture. It is a combination of lines, colors and light effects, presenting them in three dimensions, which until now was considered subject only to the imagination of the artist. The splendor and monumentality of the Baroque were replaced by classicism focused on antiquity, restraint and simplicity.
Note from Oxford Dictionary:
1. Nave – l the long central part of a church where most of the seats are
2. Basilica – a large church or hall with a curved end and two rows of columns inside.
3. Narthex – is an architectural element typical of early basilicas and churches consisting of the entrance or lobby area, located at the west end of the nave, opposite the church's main altar.
4. Dormer – vertical window that sticks out of a room that is built into a sloping roof.
5. Pinnacle – a small pointed stone decoration built on the roof of a building.
6. Apse – a small area in a church, often in the shape of a semicircle and usually at the east end of the building.
7. Ridge turret – a small temple tower (mostly Catholic churches), which usually contains the smallest of the bells
8. Volute – is a spiral, scroll-like ornament.
