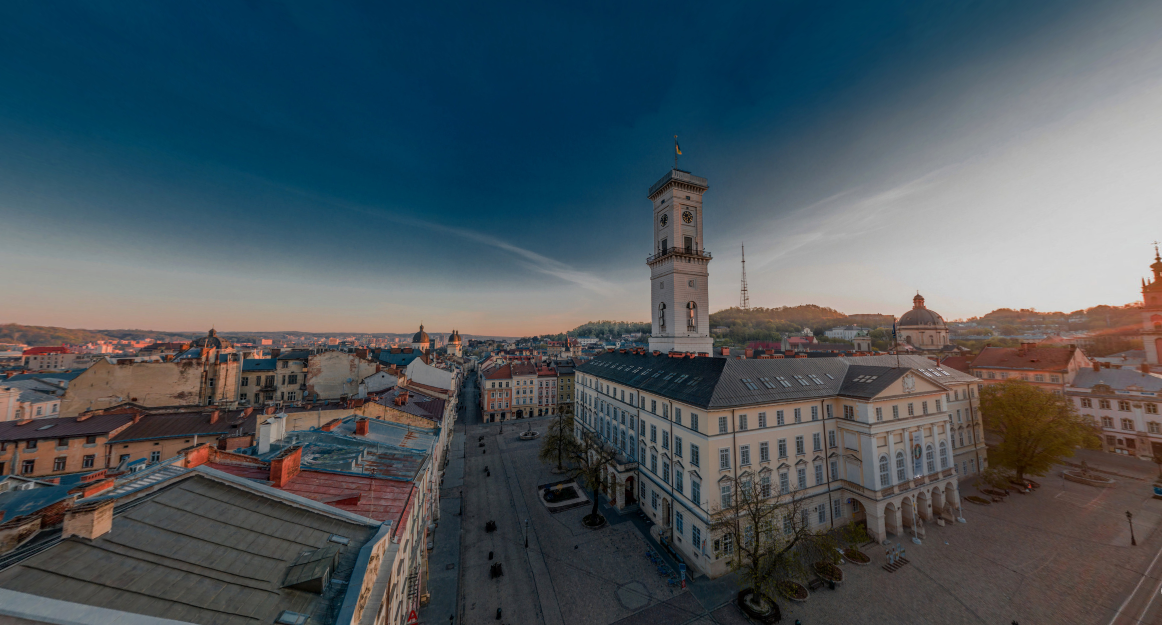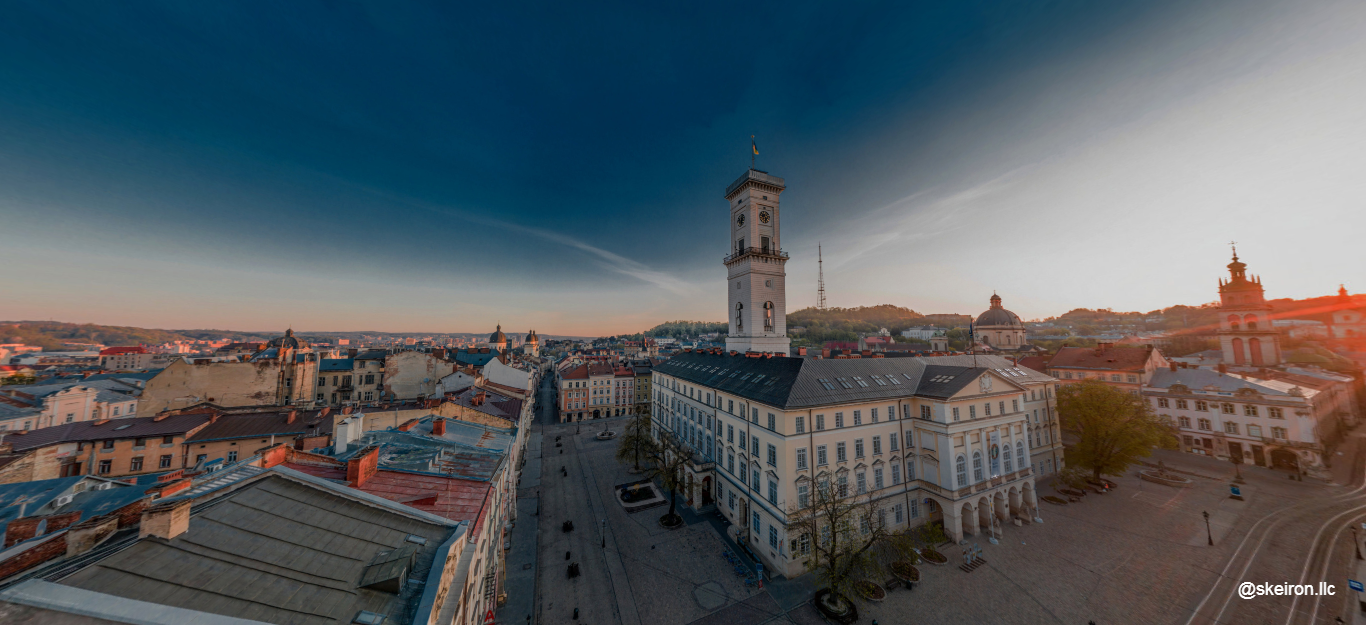Gradually, and logically we turn from research of monumentality and luxurious of Baroque style in architecture to understanding and exploration of Сlassicism, inherent in Lviv architecture in the second half of the XVIII century and the middle of the XIX century. In the construction of Lviv streets, we can monitor a development of Сlassicism, represented from late Barouque objects, the erection of large-scale urban ensembles and the emergence of multi-stores buildings, to the transformation of style into the Empire and its gradual displacement by the successor.
Classicism is based on the ideals of the Ancient Classics, and the emergence of style is associated with the formation of strong monarchical regimes, which through architectural structures brought to people's consciousness the greatness of their government and their country. The same in Lviv, with the decline of Magdeburg law and the formation of the monarchical regime, the reconstruction of burgher houses for noble residences became noticeable. The narrow baroque houses typical of the Baroque, such as on the Rynok Square, did not fit the vision of majesty, so some of them were rebuilt as a house in Rynok Square under the number 29, built of two other houses; new objects were built.
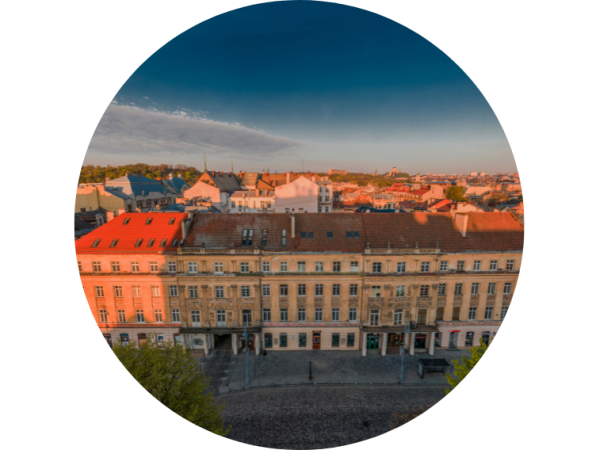
What does this style imply when talking about the architectural form of its manifestation?
Classicism is characterized by correct geometric shapes, emphasized static, organized in logically built ensembles. Symmetry plays an important role, it was believed that it symbolizes the power of strict discipline. An essential feature is simplicity, which is manifested in the absence of unnecessary details, conciseness and rigor.
The entrance to the classicist townhouse is accentuated by a columned portico, mostly of antique order, with a high ground floor decorated with rust; windows emit sandric. High ceilings, arches, exquisite stained glasses and openwork railings. Another distinguishing feature from its predecessors is the active installation of lamps placed on the stairs, in the floor and niches in the walls.
As for the color scheme, the classic buildings are characterized by pastel colors: cream, beige, milk, etc. in contrast to the polychrome styles of predecessors.
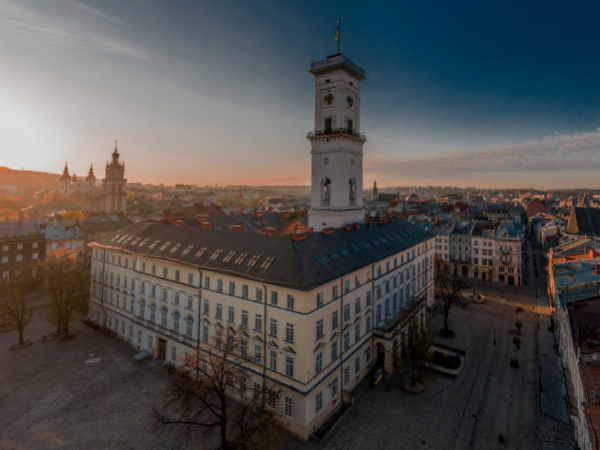
One of the most recognizable and visited buildings in Lviv, which is a visual symbol of the city – Lviv City Hall (1827 - 1835), is an example of classicist buildings. Architects – F. Trescher, J. Markl, A. Wondraszka, J. Glogowski.
1 Rynok Square
The four-storey symmetrical building is built in the style of Viennese classicism, with a large courtyard in the center and a quadrangular tower. The rusted first tier is separated from the following tiers by a cornice. The main facade of the entrance is represented by a ledge with large arched windows, which rests on a portico with an arcade, where the portal of the main entrance is located and ends with a triangular pediment. The windows on the third floor are accentuated by triangular sandrics. The symmetry is completed by pilasters on each side of the Town Hall.
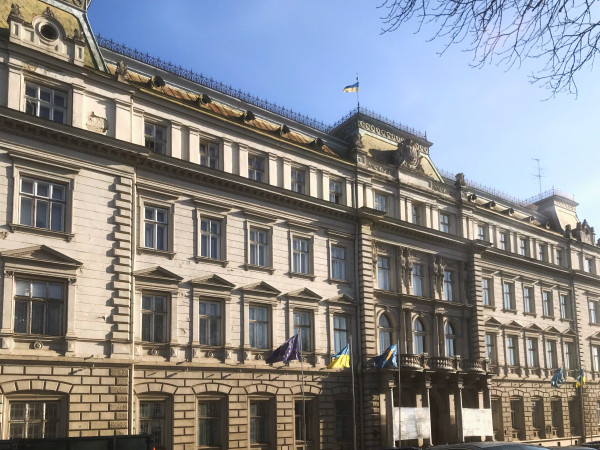
Residence of the Governor (Lviv Regional State Administration) (rebuilt 1821 - 1823)
Architect – F. Gelman
14 Vynnychenko Street
Four-storey rectangular townhouse with a closed courtyard. Above the main entrance, an avant-corps rises imperceptibly, topped by a triangular pediment. On the third floor of the avant-corps there are herms with women's masks. Each floor of the building has distinctive features, high rusted first floor, and second-floor windows end in triangular sandrics, while the third-floor windows are decorated with a straight sandrics, and the building ends with an inconspicuous fourth floor, separated by a cornice with a cantilever frieze.
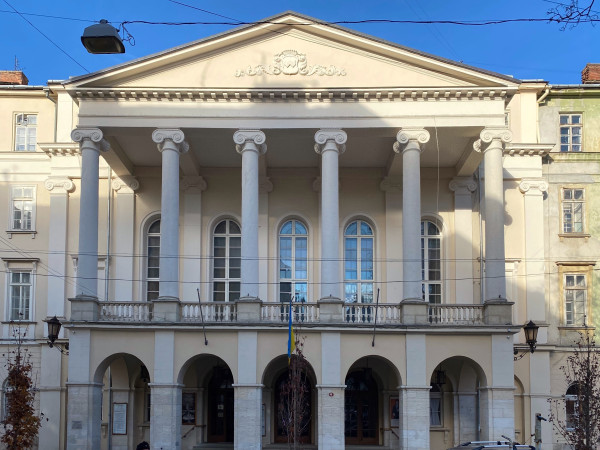
Skarbek Theater (Maria Zankovetska National Academic Ukrainian Drama Theater) (1827 - 1829)
Architects – L. Pihl, J. Salzman
1 Lesia Ukrainka Street
The former theater of the foundation of nobleman S. Skarbek became a landmark building of its time, today it is one of the best examples of classicist buildings in the territory of Eastern Galicia. The scale of the theater can be judged from the fact that at the time of opening the theater was the largest in Europe and the third largest by a number of spectators. Rectangular, simple, four-storey building with almost no decor but symmetry and clarity of composition. All facades of the building are compositionally similar, each contains three projections. Narrow corners are decorated with two pilasters; and one large central avant-corps with six pilasters accentuated by balconies, with large semicircular windows. The main façade, separated by a portico with six columns, it is interesting that from the carefully calculated calculations under the portico, three horses could enter.
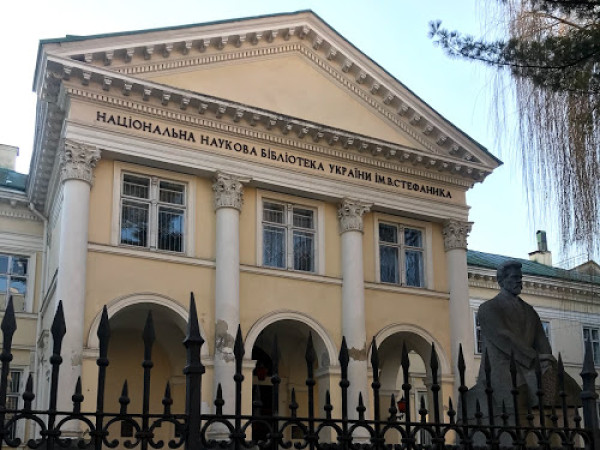
Former Ossolinski Institute (Vasyl Stefanyk Lviv National Scientific Library) (1817-1850)
Architects – P. Nobile, J. Bem, J. Salzman
2 Stefanyka Street
Two-storey building with a high plinth, complex configuration, U-shaped. Two floors of different heights, the windows of the first tier are completed by straight sandrics. Laconic facades are completed with an entablature. The main facade glorifies the avant-corps with a portico decorated with columns, which ends with a triangular front.
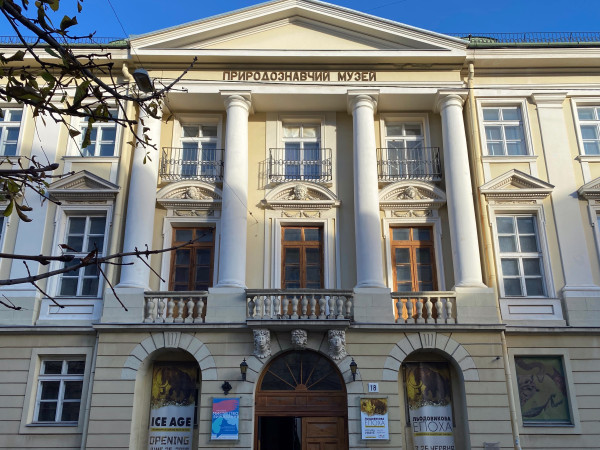
Former Didushytskyi (Dzieduszycki) Palace (Lviv National Museum of Natural History) (completed in the 1830s)
Architect – W. Rawski
18 Teatralna Street
Three-storey, rectangular in plan house with a courtyard, the entrance to which serves as a regular entrance. The main facade of the order composition, the central part, where the entrance is located, is highlighted by an avant-corps with a portico ending in a triangular pediment. Typical of classicist buildings, the ground floor, or lower tier, decorated with rust, the two floors combine pilasters and columns. The windows of the second tier are topped with triangular sandrics with delicate sculpted garlands, while in the avant-corps they are topped with arched and decorated mascarons. Mascarons also complete the semicircular vault of the entrance gate.
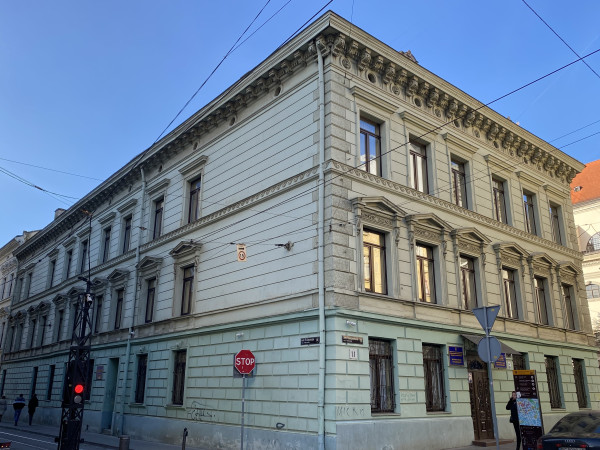
Former Hartmann House (Former Guard House) (1827-1829)
Architect – M. Brezani
11 Teatralna Street
The corner building, which is located at the same time on Beryndy Street, Teatralna and Sviatoho Dukha Square, so do not get lost if you find different addresses. Three-storey, symmetrical house with a rusted ground floor. The tiers are horizontally divided by cornices, the middle one is decorated with a coil - "Vitruvius curl", while above the top there are round roof crowns, which are paired with medallions with lion mascarons. The facade is accentuated by window openings decorated with triangular and linear sandrics.
It is also worth mentioning and considering a slightly modified form of Classicism - the empire. Empire, late Classicism - a style that began its active development in the late XVIII - early XIX centuries, is a kind of continuation of Classicism, more solemn, it was focused on the construction of triumphal arches, memorial obelisks and columns. The history of the Empire style is associated with the period of Napoleonic ambitions in France. The main decorative motifs of the style were the attributes of military history: massive porticos, pediments decorated with bas-reliefs, heraldic signs, empire urns and more.
In Lviv, we have perhaps the best preserved examples of empire in urban development in western Ukraine.
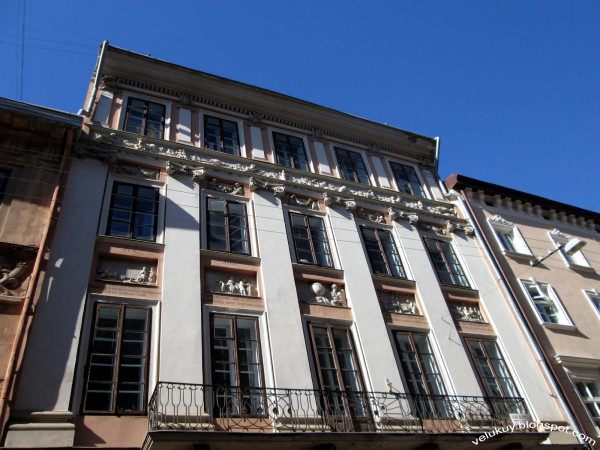
Townhouse "Seasons of the Year" (reliefs made around 1882)
The architect is probably G. Krasutsky (also known as F. Krasusky or G. Schmeidel)
23 Virmenska Street
Although the building itself is a representative of the Baroque buildings of the XVII century, but we are interested in the facade of the building, which was changed during the reconstruction in the XIX century, taking the form of Classicism and its late manifestation.
Four-storey elongated house, distinguished among others by its bas-reliefs. The classic rusty ground floor, the second and third tiers are separated from the others by a balcony and a decorative frieze, united by articulated pilasters. The space between the second and third floors is decorated with a group of reliefs "Seasons", hence the name. Between the decorative frieze and the third tier is another sculptural group - "Zodiac Signs". The window openings of the fourth tier are also separated by pilasters, which are completed mascara.
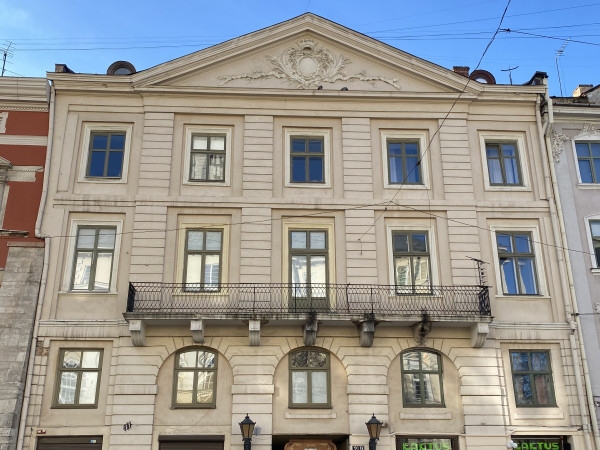
Korytovsky’s Townhouse (formerly Andreolli's Townhouse) (1767-1768) Architect – H. Muradovich
29 Rynok Square,
Four-storey building, rectangular in plan. The central facade is decorated with an inconspicuous avant-corps, which is formed by rust blades that separate the shutters. The avant-corps ends with a triangular pediment decorated with a stucco cartouche. The first and second tiers combine an arched rust. Along the axis of the building is a passage called the passage of Andreolli.
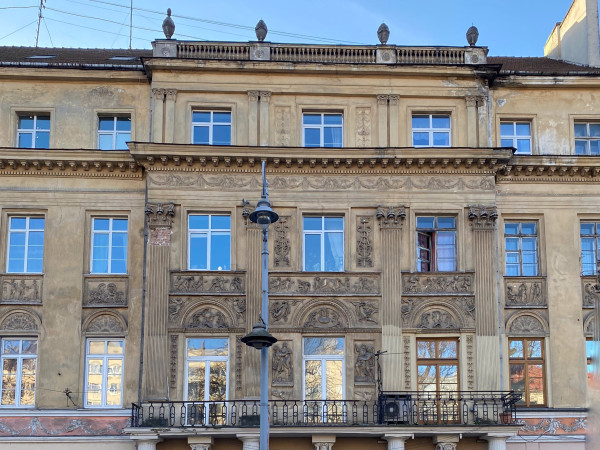
Hausner House (1810-1811, 1821-1822)
Reconstructed by J. Schultz
1-3 Svobody Avenue
The house is considered one of the most magnificent and best examples of Empire architecture. Four-storey building, L-shaped in plan with a courtyard. The main facade, from Svobody Avenue, is symmetrical, with two symmetrically placed porticos, which are kept on the columns of the first tier. The second and third tiers visually connect the pilasters. The last tier of the building is noticeably lower and separated by a figured cornice, while the first is separated by a molded frieze.
The facades are decorated with ornamental and figurative bas-relief compositions on the themes of Greek mythology by Hartmann Wiуtwer and Anton Schimzer. Rectangular window openings are complemented by profiled frames, sandrics and gables.
This is just a small list of objects that represent the Classicism heritage of Lviv, but by highlighting the main features, you can easily recognize styles and "read on the facade" more than ever before.
We recommend you to follow the link to find out which styles preceded the classicist style: Baroque, Renaissance, the Architecture of the Medieval Lviv
Follow us Facebook, Instagram, Telegram.
