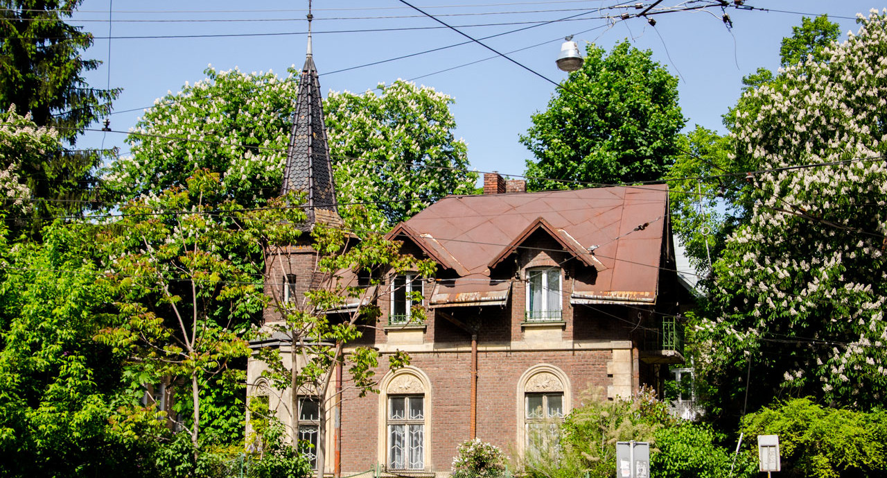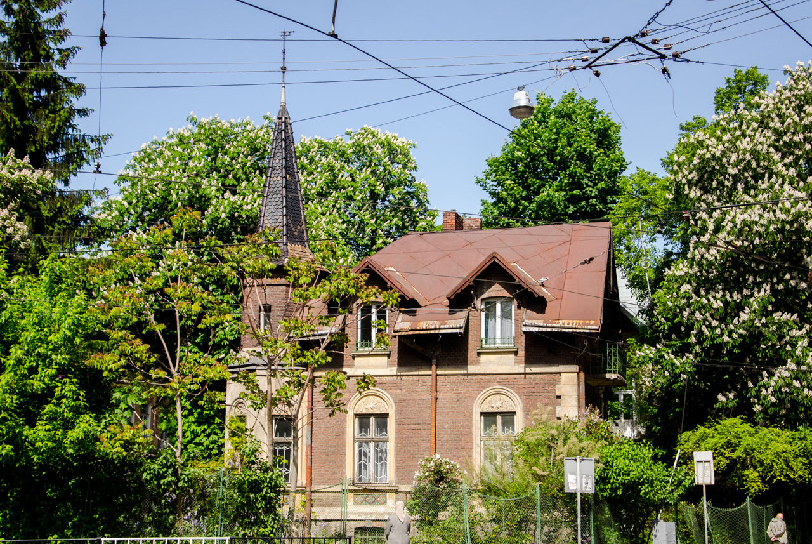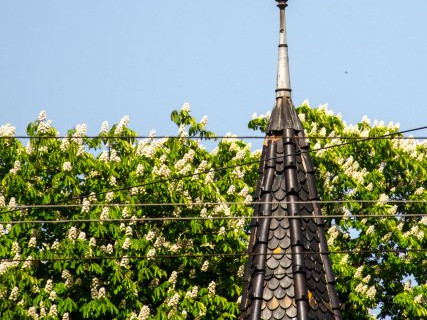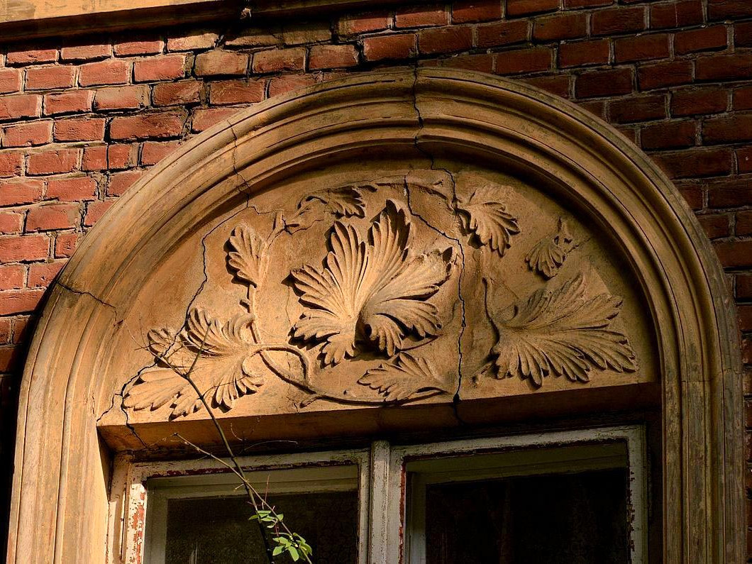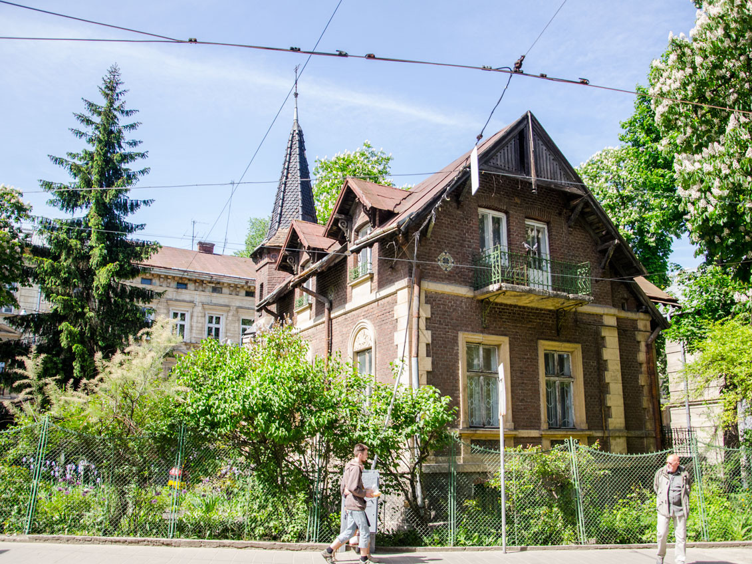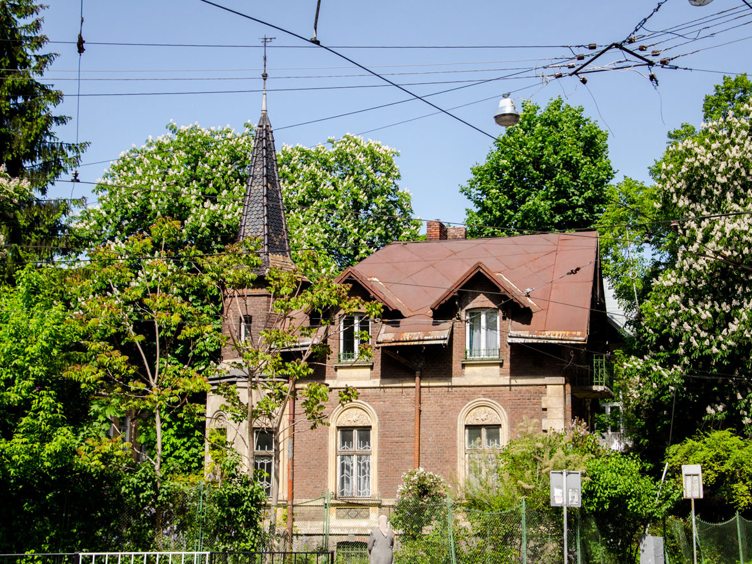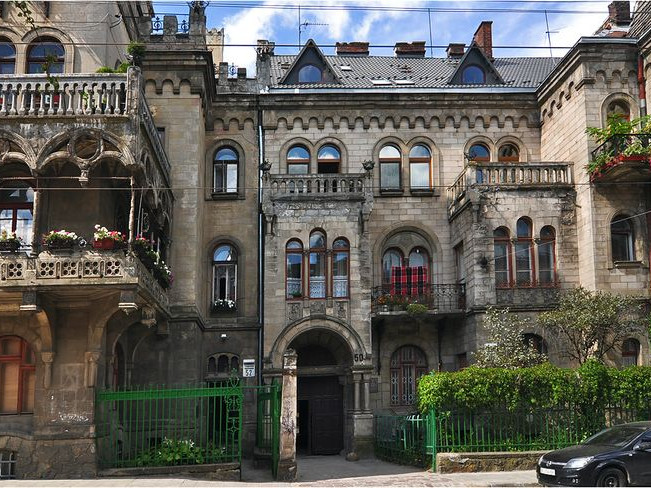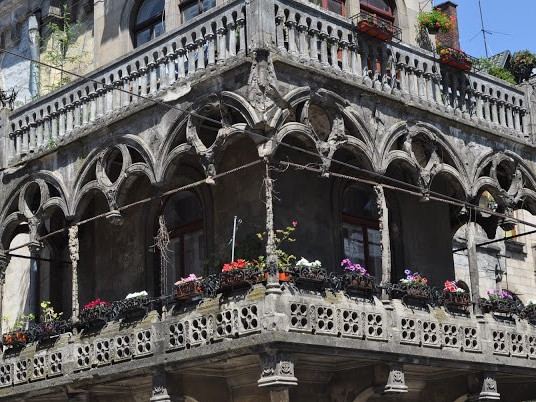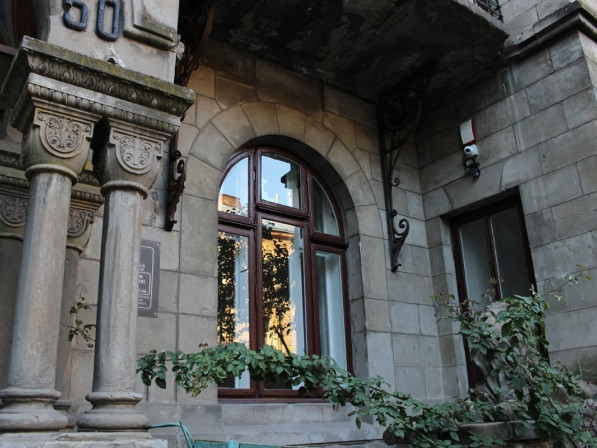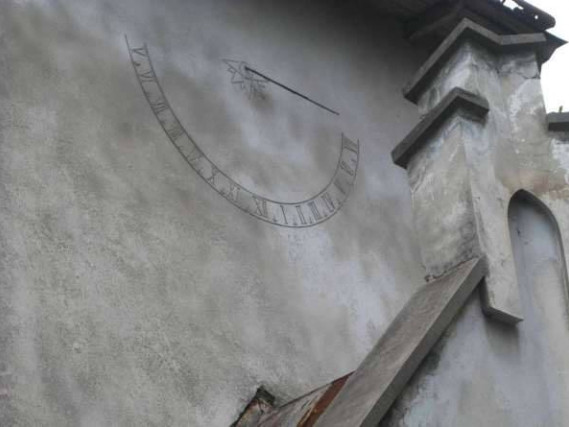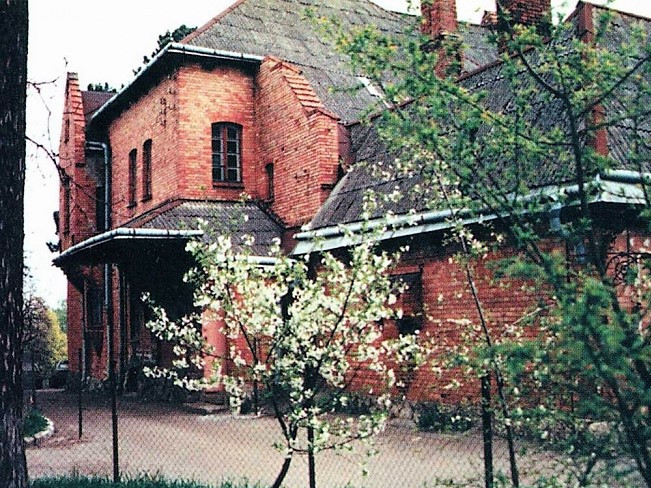Not only with Rynok Square is proud Lviv and Lviv`s residents. We want to open for You another area less familiar but no less interesting. This area is called Kastelivka, the name comes from a family of architects and construction workers of Italian descent. It is known that in the city acts of the XVI century mentioned construction Zacharias Castello, in the XVII century royal architects Tomasz and Mateusz Castello, as well as about the Castelli family, who owned the Kastelivka estate in the area of modern streets Sakharova and Nechuy-Levytskoho. The name Kastelivka is also indicated on the cadastral map of Lviv in 1849.
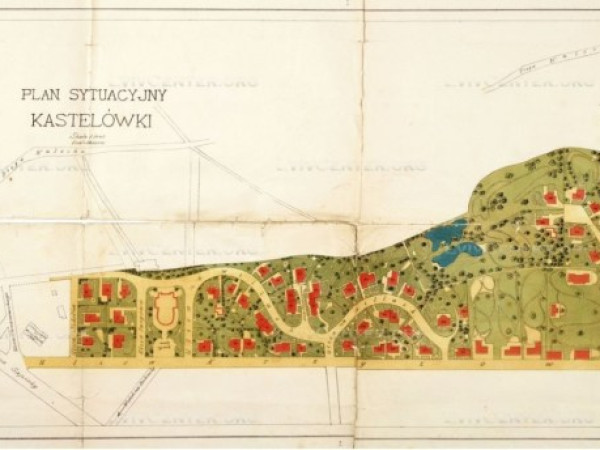
The modern appearance of this district exists thanks to the efforts of outstanding Lviv architects, Julian Zachariewicz and Ivan Levynskyi, who from the end of 1886-1888 designed the “city-garden” – Kastelivka, or the unique at that time complex of individual prestigious building. It was located in the periphery and included 64 villas and several additional buildings that would allow the separate functioning of this “city-garden”.
However, the idea could not be fully implemented due to the tram traffic to the area and the onset of the active construction of multi-apartment buildings. However, today we can still see and explore those unique villas that have retained their original appearance even after numerous changes in power.
Kastelivka is a picturesque, green street among which are scattered comfortable villas, which used to be inhabited mostly by artistic families and wealthy people. It is located between the modern streets of Henerala Chuprynky, O. Kolberga, Acad. A. Sakharova, I. Nechuya-Levytskoho, I. Horbachevskoho. The buildings are dominated by structures in the style of historicism, secession, modernism, classicism, art deco, and functionalism, which are characterized according to the period of their active construction.
We want to tell You and show You some of the villas You will meet while walking around Kastelivka.
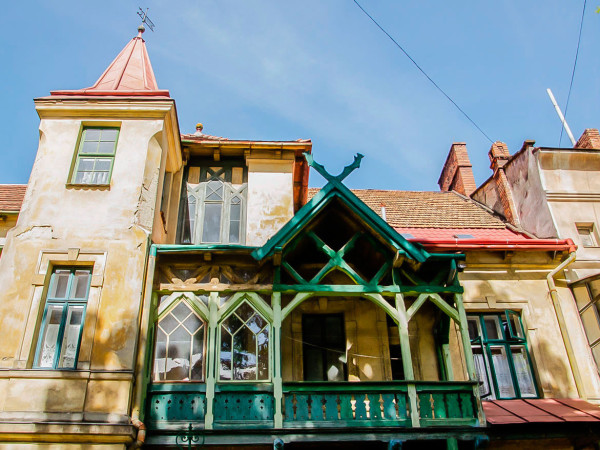
At number 29 on Kotlyarevskoho Street is the villa of Lviv historian – Jan Sas Zubrytsky (1991-1992). This is one of the few villas that has managed to retain its original appearance to this day. The villa that most embodied the theme of wooden architecture in construction. Her style is considered typical for the construction of the period of late historicism.
The building has authentic tiles and chimneys, as well as a weather vane. An interesting element preserved on the roof is a ceramic bump, which indicates the quality of the Ivan Levynskyi factory. Also, if You look more closely at the facade, stained glass with imitation shells or moon glass is noticeable.
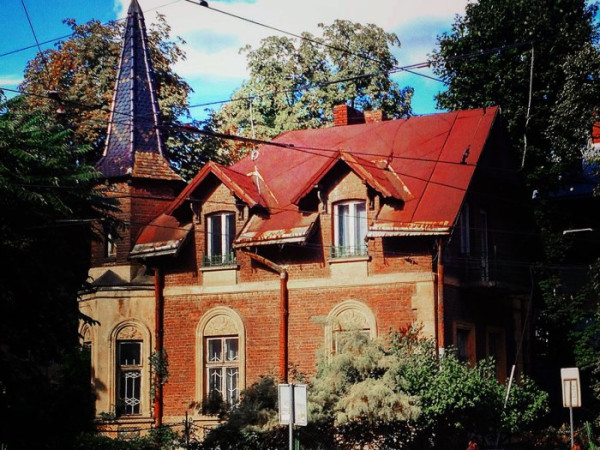
Mysterious villa on the Cross (also called Ostroverkh House and Divinsky Villa) (1890), St. Henerala Chuprynky 21. At the confluence of the modern Kotlyarevskoho and Kyivska streets with Henerala Chuprynky Street, (this crossroad is popularly called the Cross, one of its names), there is a brick building with flowerbeds and trees, resembling a small castle to its passer-by. If You look closely, You can see on the facade of the house bright ceramic decor (irrigation tiles) and carved details.
It was built for Professor Placid Zaslav Divinsky, rector of Lviv Polytechnic, and therefore it was called Villa Divinsky. After the Second World War, the villa became the property of Nicholas Ostroverkh, a collector with a bad reputation - dishonest acquisition of his exhibits.
Some of the unique exhibits remain to this day in the villa, where today there is a Scientific Society. T. Shevchenko.
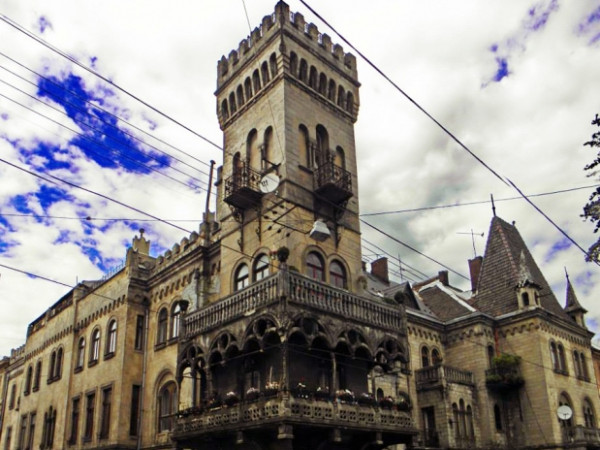
Sosnowski Palace (1901, 1907) St. Henerala Chuprynky 50-52. If You see it for the first time it comes to the association "House with a Majestic Tower". The Gothic-style villa with Venetian Gothic elements was built by architect Józef Sosnowski as his own home. Part of the palace is open for viewing.
The building is interesting in view of the preserved original elements from the time of construction: paintings (original paintings on the vaulted loggia depicting the night starry sky), unknown coat of arms, terrace, chapel. But be careful while gazing the bizarre facade, because the entrance to the palace protects one of the countless symbols of Lviv – the noble lion, for over a hundred years.
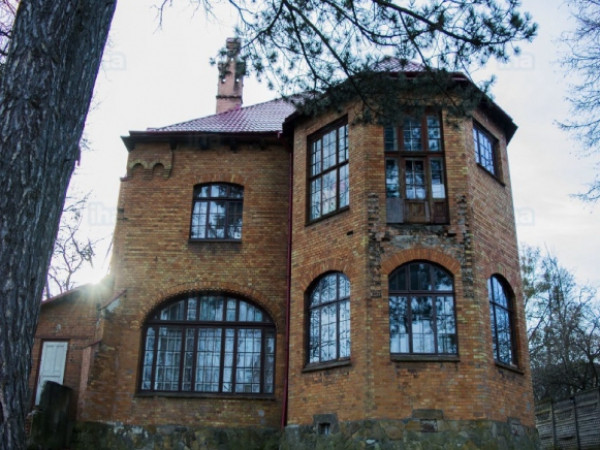
Villa "Julietka" is one of the first villas in Kastelivka (1891-1893). Metrological, 14a. This extraordinary name of the villa was on behalf of its architects and owners, father and son – Julian and Alfred Zachariewicz. It looks more like a fortress – a house made of red bricks, has towers, weathercocks, windows of various shapes, and a special feature of the house is a sundial on one of the walls, which is preserved, and still shows the time to the passers-by in the sunny weather.
The building was built in the style of late historicism in combination with early secession. The architect himself lived in the building until September 1939, before the capture of Lviv by the Red Army. Subsequently, the building served as a pre-school educational institution, then was a hostel, and today is private property.
We are sure that You will enjoy a great walk-in Kastelivka, so we share with You this calm, surprisingly quiet streets of Lviv. If You are coming to Lviv for the first time and want to fully experience it, we suggest You to read the One Day in Lviv publication, which contains the most interesting, popular places to visit.
Reference (further information from the Center for Urban History): Ivan Levynskyi – one of the most famous architects of Habsburg Lviv, an entrepreneur, one of the largest employers of his time in the city. The owner of the Levynskyi tile factory. His firm has been involved in countless constructions and renovations throughout Lviv and the region. Lecturer of the Higher Technical School, an active public figure associated with the Ukrainian People's Movement.
Julian Zachariewicz – one of the most famous architects of the Habsburg Lviv, founder, and organizer of the Lviv Architectural School, which defined the architectural face of Lviv in the second half of the XIX - early XX century.
