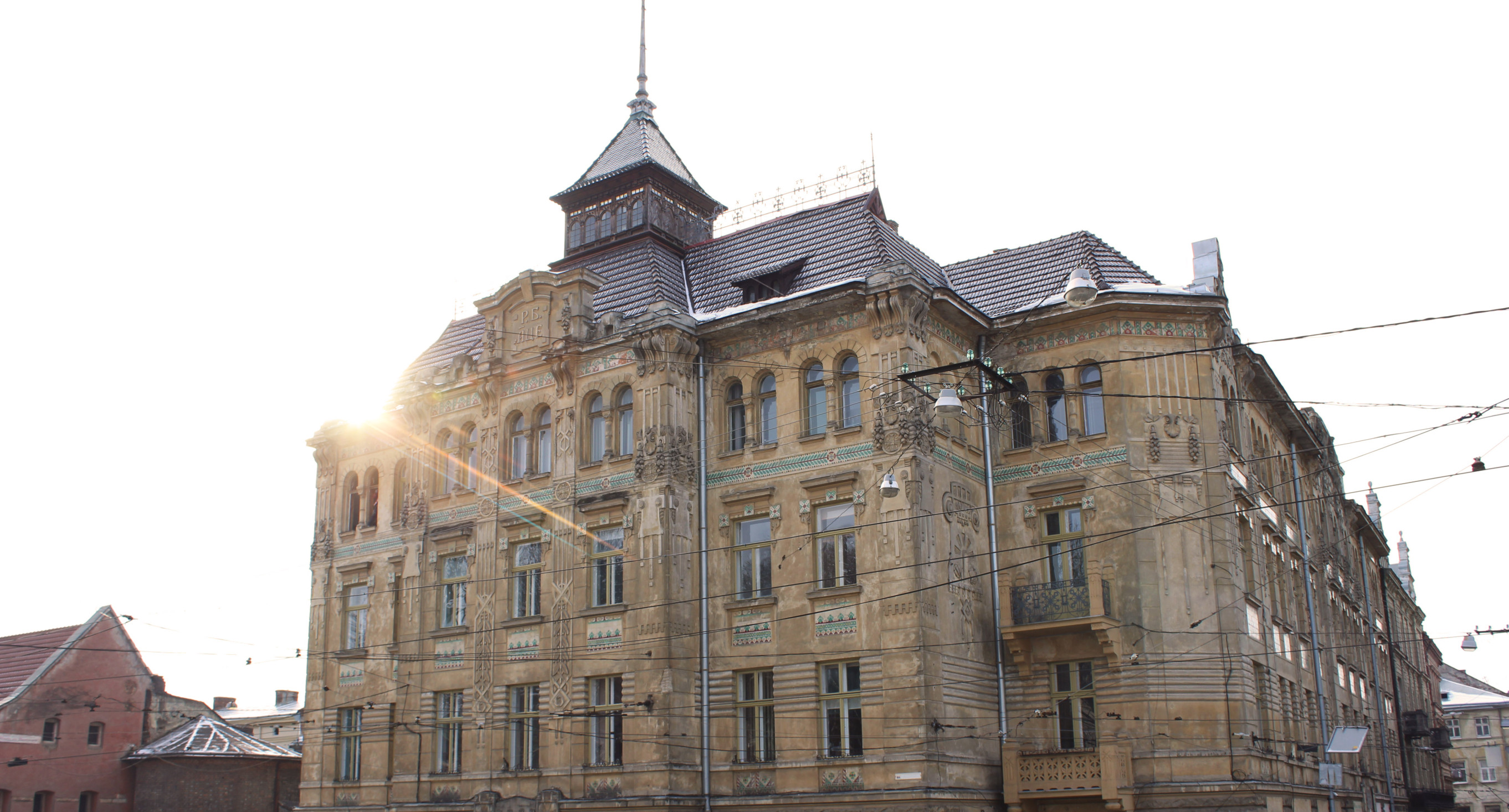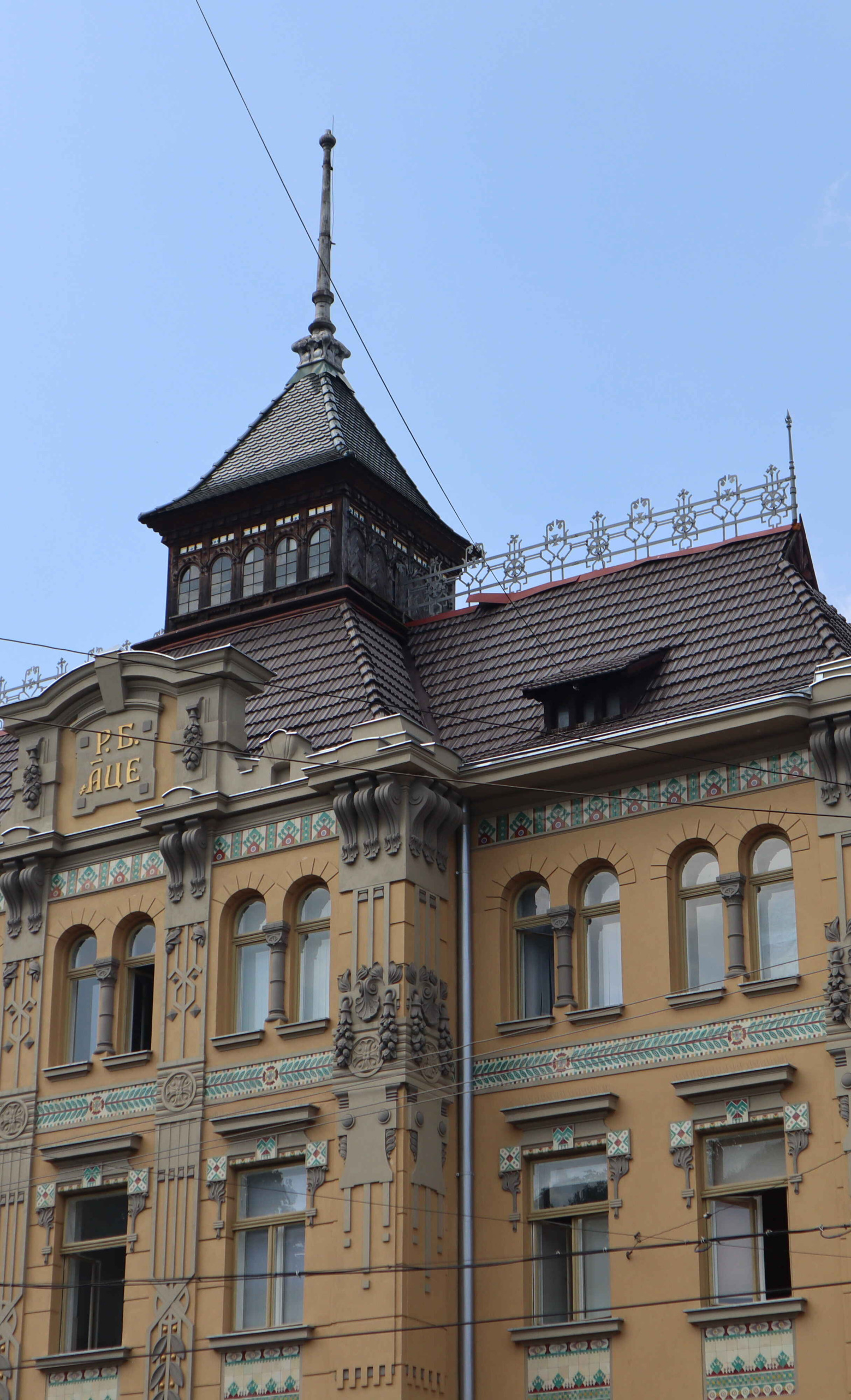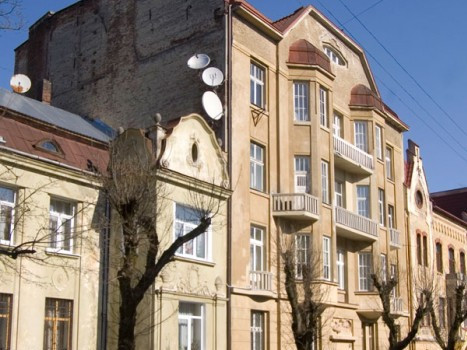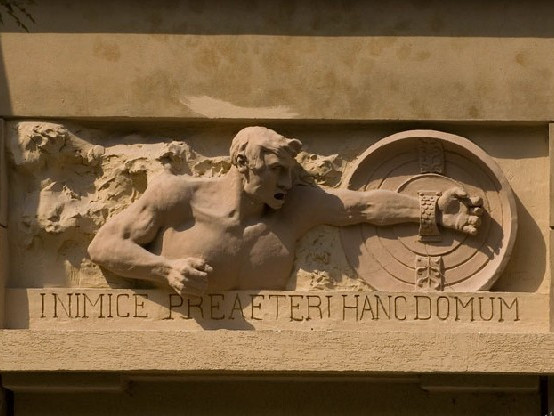The builder who created a new image of modern Lviv is Ukrainian Ivan Levynskyi. This year, on July 6, we celebrate 170 years since his birth.
Ivan Levynskyi — an architect who starts his own construction company, which, in addition to construction, deals with the purchase and sale of land, as well as established trade and production of various building materials. Attracting a wide range of leading architects, Levynskyi's firm has implemented hundreds of different projects over the three decades of its activity.
Team of Lviv Tourism Office has the honor to work in the building of the insurance company "Dnister", which was built by Ivan Levynskyi in the style of "Hutsul secession".
We offer you to learn more about some projects of the Ivan Levynskyi's Ukrainian construction company in this publication.
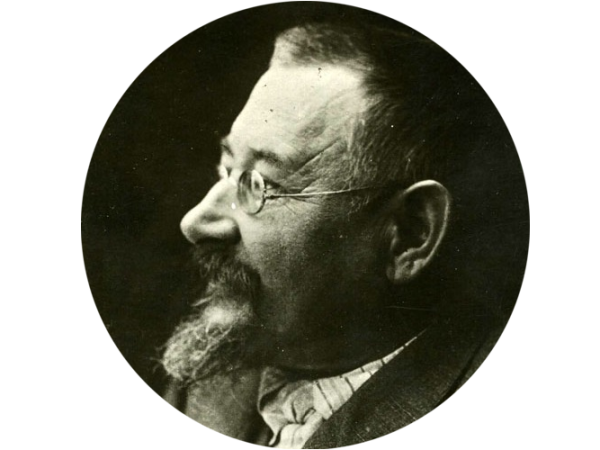
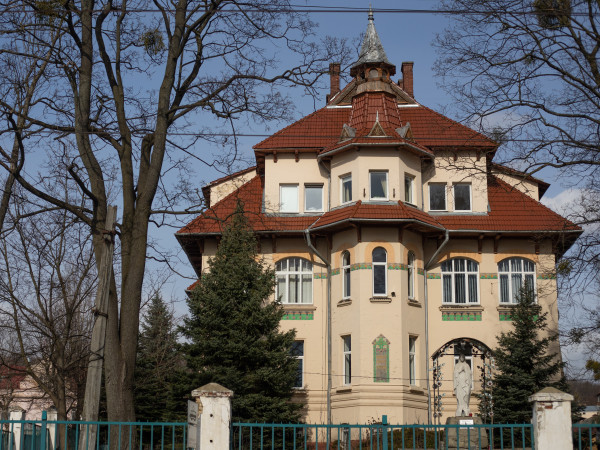
1. 107 Lychakivska Street
The building of the private clinics of Kazimierz Solecki (today Central Clinical Hospital of the State Border Guard of Ukraine is housed here) built in 1908. Ivan Levynskyi’s Construction Bureau participated in the designing of a set of medical institutions in Lviv.
This building is an example of combination of the principles of aesthetics and functionality in architecture. The building perfectly matches the environment of Lviv Kaizervald. The architect Oleksandr Lushpynskyi who was involved in the project was a well-known connoisseur of folk architecture. Thus, the building is decorated with a stylized roof with wooden elements and the finish tile in the green color gamma reminds the Carpathian motives.
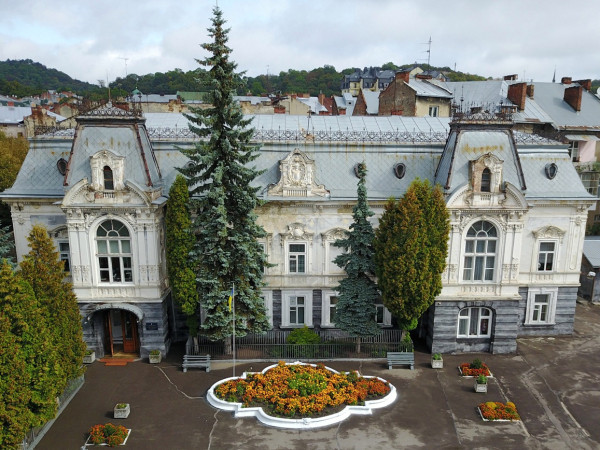
2. 19 Pekarska Street
Palace of the earls Semenskyis-Levystkyis is one of three palaces in Pekarska Street built as far back as early XIX century. However, Ivan Levynskyi, together with the architect Jan Tomasz Kudelski was the author of its last reconstruction in 1891–1894.
Historicism in the architecture occupied quite strong positions back in those days. Thus, the customer as well wanted to preserve the Neo-Baroque features of the building. We can see the cour d'honneur formed with the pavilion and the stable building with the manege. The last owner, Wilhelm Stanisław, marked the façade with the monogram “SL”, and the sculptural depictions of the horses’ heads above the gates rightwards were supposed to show that he was the president of Galicia Horses Growing Commission and was their great admirer.
Despite the fact that the building has been in the need of reconstruction for quite a long time, the original stucco molding and abundant decoration with the decorative metal are perfectly preserved.
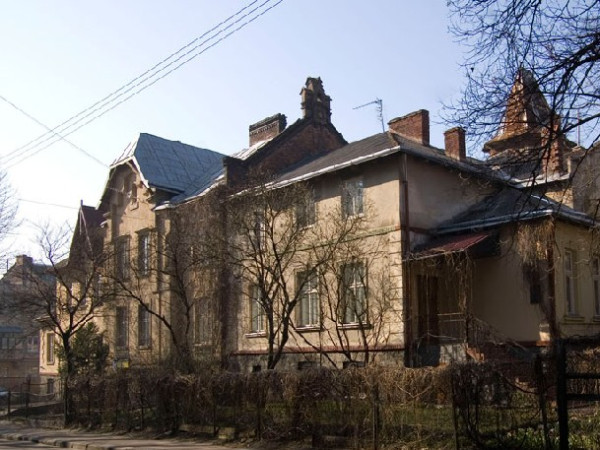
3. 4, 6, 8 Oskara Kolberha Street
These houses located in a row belonged to Jan Januszewski, Johann Switalski and Tadeusz Łoziński. They were constructed during 1889–1890. Here the earliest Kastelivka villas are located. The line of the façade flower gardens and common garden space behind them survived to these days.
The architectural style is the Late Historicism with the features of Neo-Romanticism. Gambrel roofs with the mezzanines, under the windows – modest decoration of the relief tile from the early assortment of Levynskyi’s factory. This is how this new district was viewed by the partners Ivan Levynskyi and Juljan Zacharjewicz. However, rapid development of the suburb, as well as the appearance of the Lviv Polytechnic campus nearby, increased the demand for dwelling, which, finally led to the construction of the apartment complexes.
4. 14 Parkova Street
This street is located near the hills of Lviv largest park — Stryiskyi and leads to its main entrance. The house No. 14 was constructed in 1910 by Ivan Levynskyi’s company according to the project by Vladyslav Derkatskyi and Witold Minkiewicz. Its architecture combines the features of Secession and Neoclassicism.
The characteristic feature of Lviv buildings of that epoch is the arrengment of the bay windows - balconies exposed outside. The building is monumental and contains almost no décor, therefore, the attention is accentuated on the haut-relief above the entrance with the depiction of the gladiator and inscription in Latin: «Inimi ce Pr(e)aeteri Hanc Domum» (which is translated as — “The enemy will not enter this house”), sculptured by Zygmunt Kurczyński. The depictions of the “heroes” and “Titans” were popular in the architecture before the World War I.
Luna Drexler, the sculptor, lived in this house within 1917–1933.
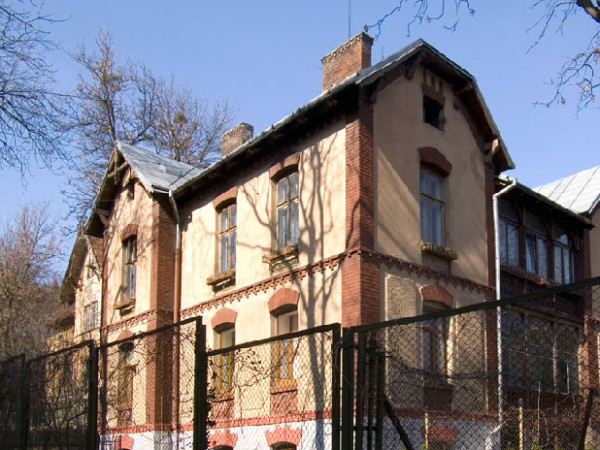
5. 20 Ivana Nechuya-Levytskoho Street
The house of Józefa Madeyska, “Villa Mariia”, built by Ivan Levynskyi’s construction bureau in 1890–1891. This villa is a vivid example of the embodiment of Ivan Levynskyi and Juljan Zacharjewicz’s idea as to the turning of Kastelivka District into the special district built up with the family estates surrounded by the gardens.
The transfer from the Historicism to Neo-Romanticism of Levynskyi’s bureau in the national interpretation was quite gradual. Here the use of the folk architecture elements in the construction of the roof and balconies catches the attention. Almost the whole range of construction materials available at those times at Levynskyi's factory — located nearby in 58 Henerala Chuprynky Street — was used in the facade decoration.
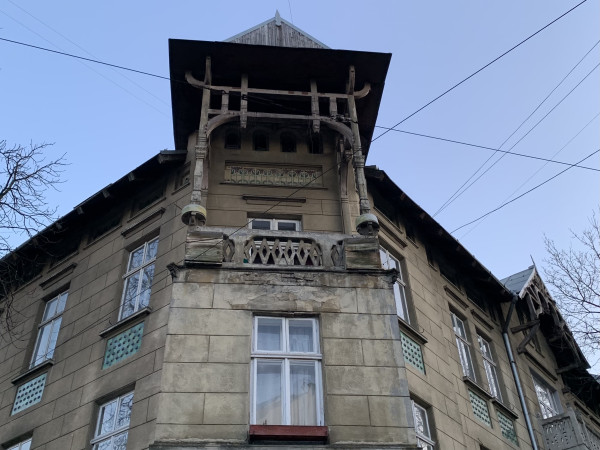
6. 11A Henerala Chupryky Street
The profit-making stone building of Kazymyr Skvarchynskyi constructed in 1906–1907 with the participation of Oleksandr Lushpynskyi and Tadeusz Obminski.
One of the most vivid examples of the new architecture — the “Hutsul Secession”. It combines the new construction technologies with the stylized folk motives: the roofing decorated with the wood, stylized “sun” under the roof, decorative monotonic tile separated by the piles styled a la wood.
Interesting is that the house basement imitates the timber blocking. All these creative tricks in different combination will become increasingly frequent in the further architectural projects by Ivan Levynskyi’s Bureau.
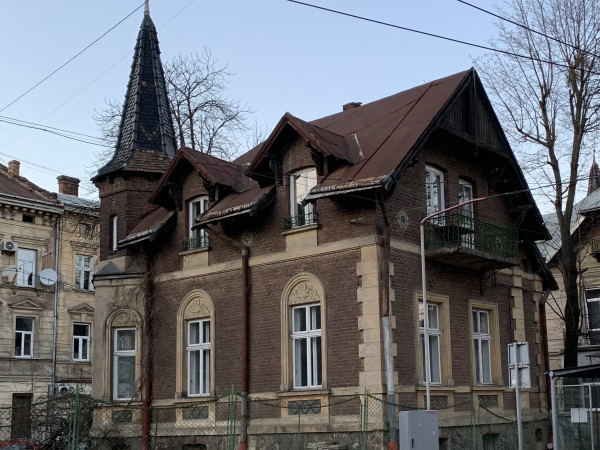
7. 21 Henerala Chuprynky Street
Villa of Volodymyr Kuzmovych (today the premises of Taras Shevchenko Scholarly Society). The architects Juljan Zacharjewicz and Mikhal Kovalchuk were involved into the work under the project, the construction was finished in 1900.
This villa was lucky to avoid the reconstructions during a century. The façade decoration involves the relief colorful tile with the botanic motives. The wooden elements of the roof and porch survived till these days, the basement is lined with the crashed stone. Everything resembles the Neo-Romantic architecture.
At that time the movement connected with the return of ancient practical arts (pottery, stone and wood processing) was popular, such craftsmen worked at Ivan Levynskyi’s factory. And ceramics became its signature.
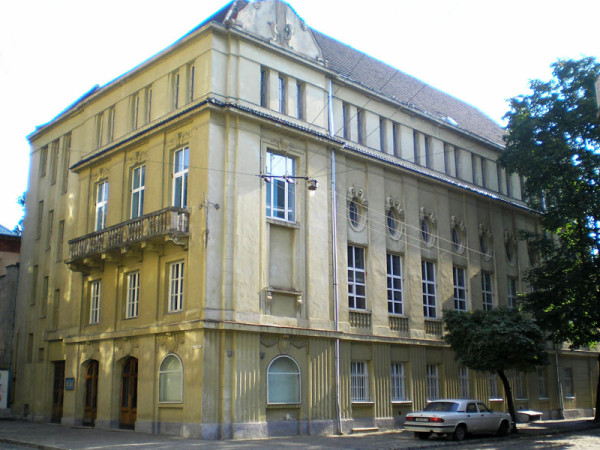
8. 5 Markiyana Shashkevycha Street
The house of Mykola Lysenko Musical Society was constructed within 1913–1916. The architect Yevhen Chervinskyi who was a great valuer of Neo-Classicism architecture was involved in the design, of whom the contemporaries made the jokes that he combined the Classicism with the iron concrete.
This project really employed all the innovations of the construction of those times: electrical lighting, central heating, artificial ventilation, water pipeline, reinforced concrete strops. Main hall could be adapted for different functions: concert or theater hall, cinema, ball premises. The interior, which unfortunately is not available for the view, is decorated with the wall paintings by Modest Sosenko, besides, the stained glass is preserved here. One of them is above the entrance doors.
This building was the last great project of Ivan Levynskyi’s Bureau.
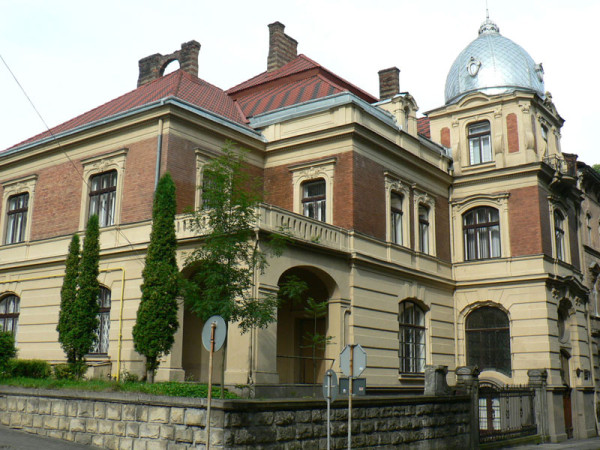
9. 4 Yana Mateika Street
Earl Potulitskyi’s palace built by Ivan Levynskyi’s company in 1891–1894 with the involvement of the architect Yan Tomasz Kudelski.
Different types of the projects dealt with by Ivan Levynskyi as the constructor included the palaces as well. This palace is located above the upper terrace of the ancient Lviv Park. Some days the territory near the palace reached the plot which is nowadays occupied by the neighboring hotel. Planning of the building, of course, corresponded to the owners’ way of life: large central halls, terrace above the façade, from the inner side — the outhouse (the servants lived there), the studs were located above (not survived). The architectural style is Neobaroque.
The decorations include the lining brick produced by Levynskyi’s factory. Almost rare case nowadays—preserved authentic millwork of the windows and amazing carved entrance doors. The interior also contains the ancient stained glass.
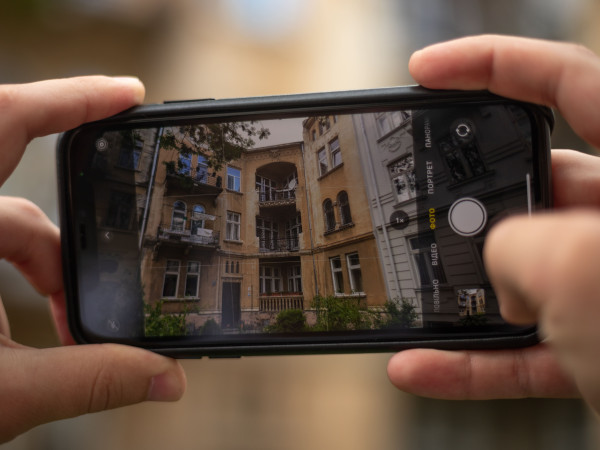
10. Ensemble of Akademika Oleksandra Bohomoltsa Street
This nice small street was constructedin1904–1908 instead of the former villas with the fruit and vegetable gardens, it was called Panska.
Ivan Levynskyi, having a clear understanding that the land plots near the downtown are too expensive for one-family buildings, decided to create the dwellings in the apartment complexes for the middle class.
The novelty of his approach was the creation of the street ensemble which preserved the green oasis in the middle of the city stone environment to the maximum extent. In Lviv such squares were called “rondo”. Levynskyi’s bureau realized seven buildings here No. No.3, 4, 5, 6, 7, 8,9, 11. Preserving the external features of the “ornamental secession, they also preserve the echo of Neo-Gothic architecture and Romanesque Revival architecture of the previous epoch. The decoration of façades contains the stylization of various plants: thistle, dandelion, daisies, chestnut. These decorations resonate in the stucco molding, ceramics and metal.
However, the construction technologies were quite modern: structures made of iron concrete, presence of electrical lighting, centralized sewage system and water supply.
The publication uses materials from the project of the charitable fund "Museum of Ivan Levynsky" — «The House that Ivan Built», which was supported by Lviv City Council.
Photos: Halyna Kuchmanych, Anna-Maria Samson, Center for Urban History of East-Central Europe, Local lore and tourist portal «Kray», Photos of Old Lviv
