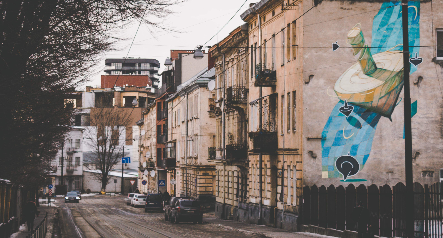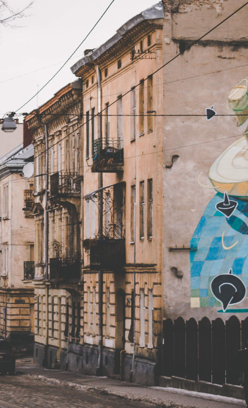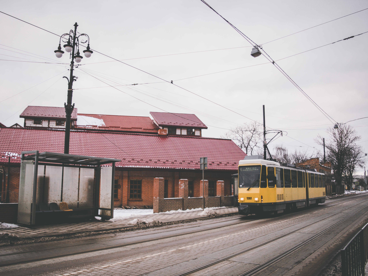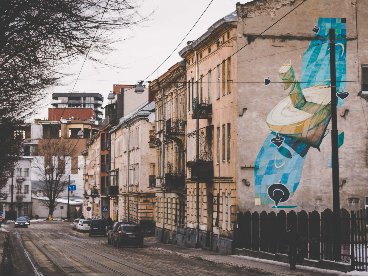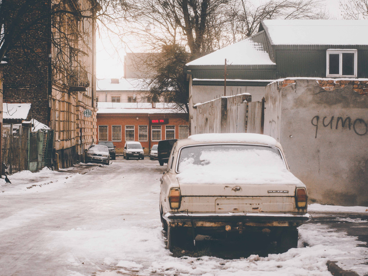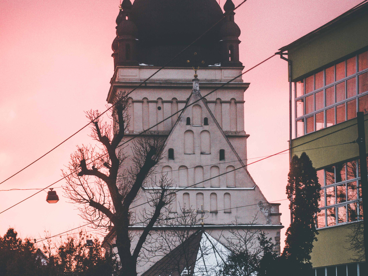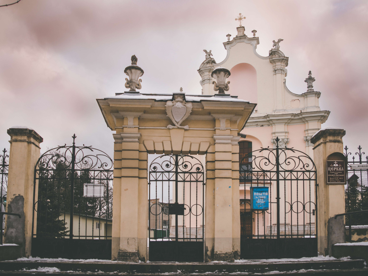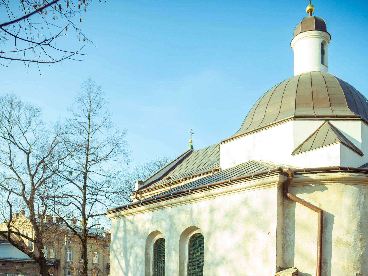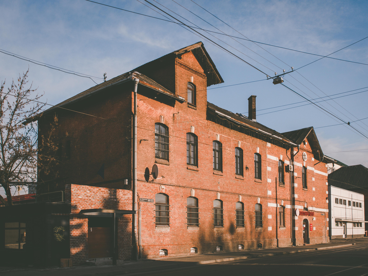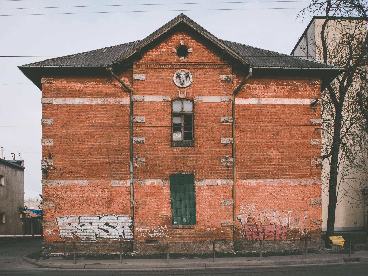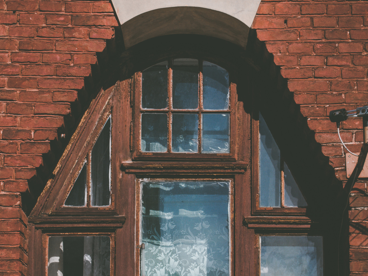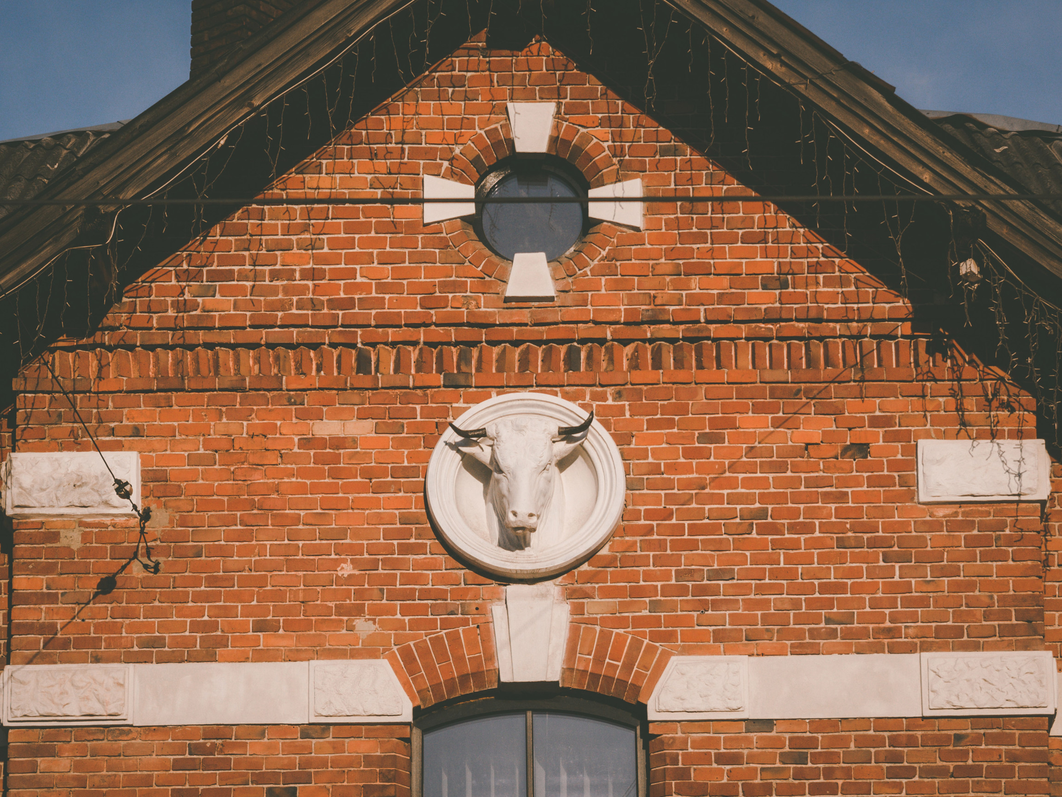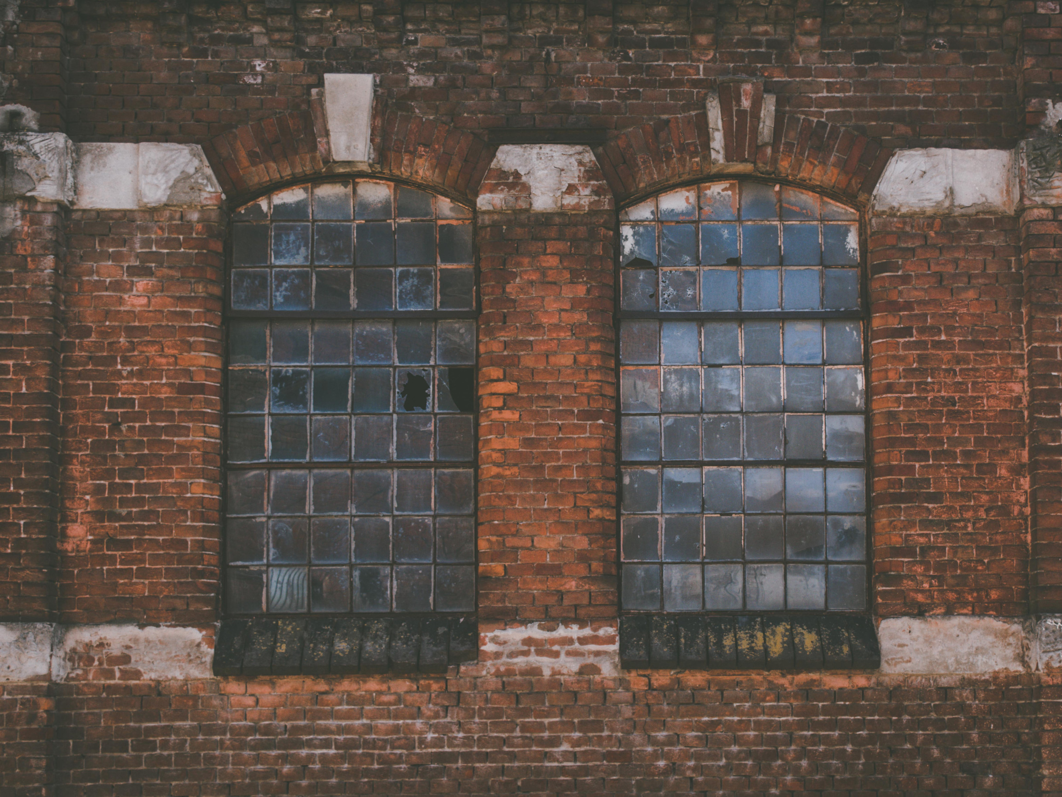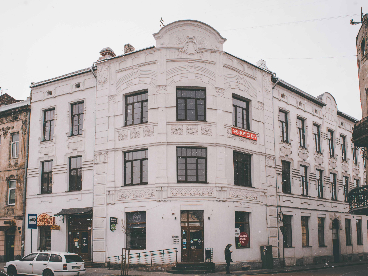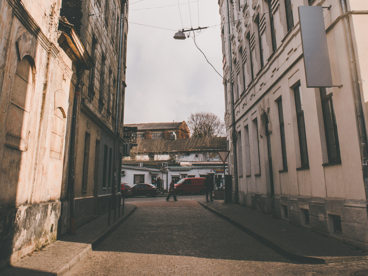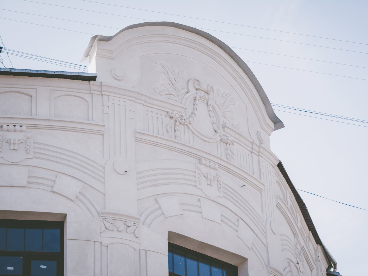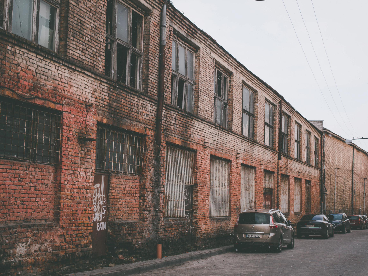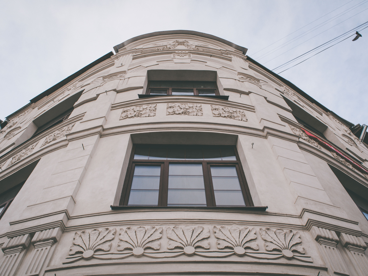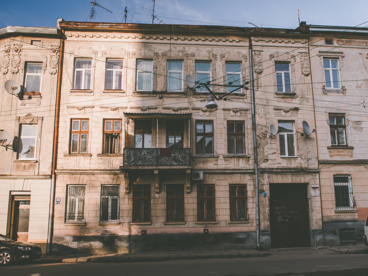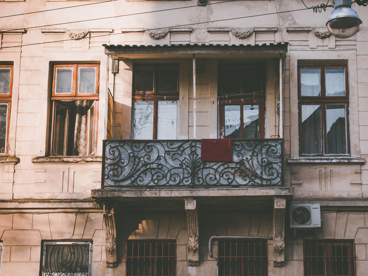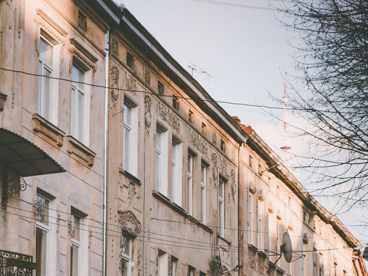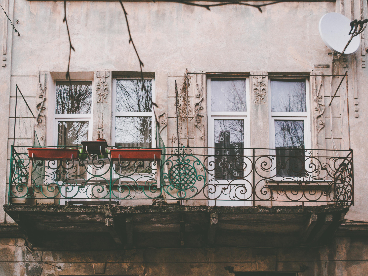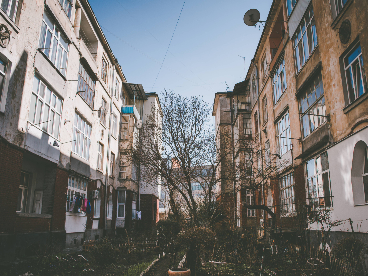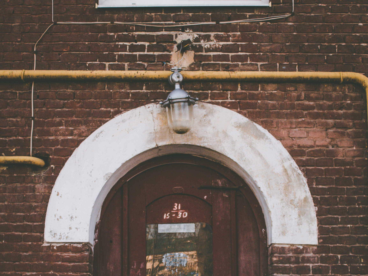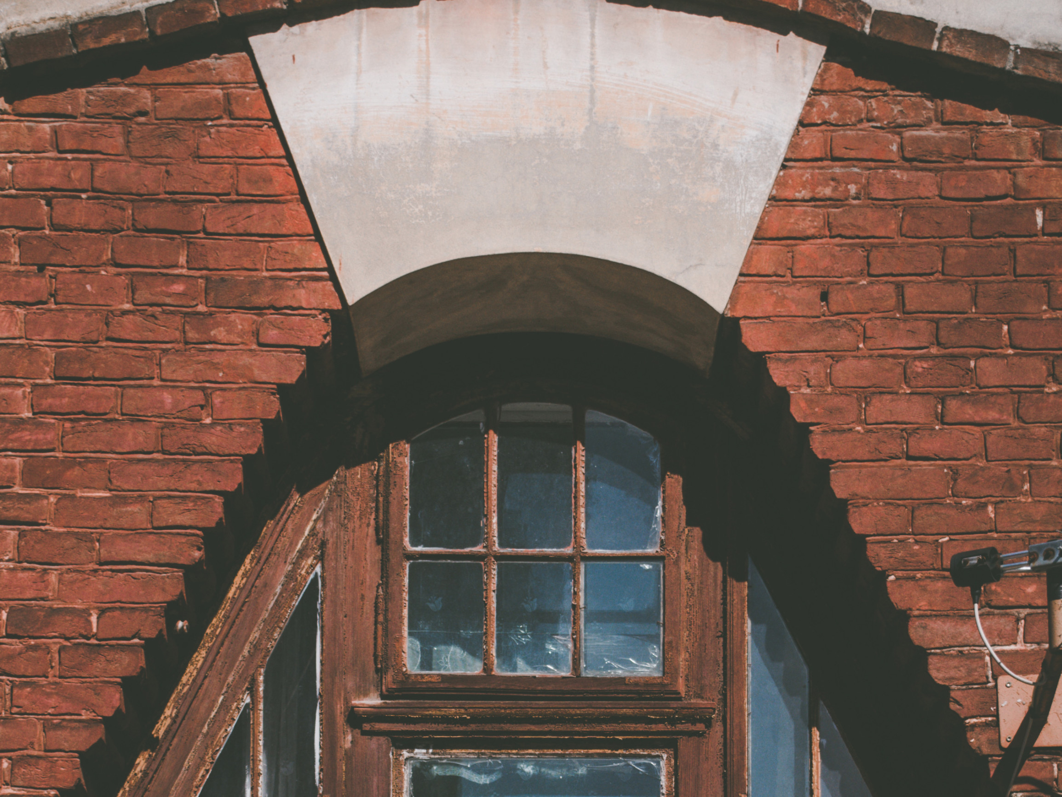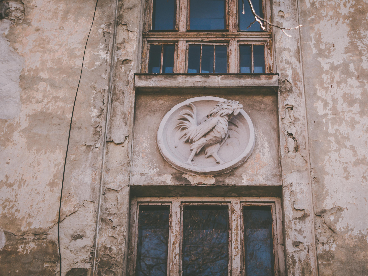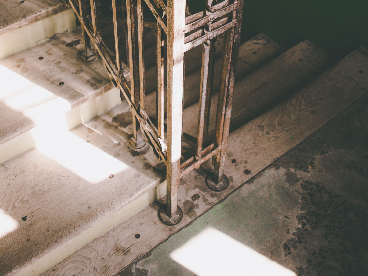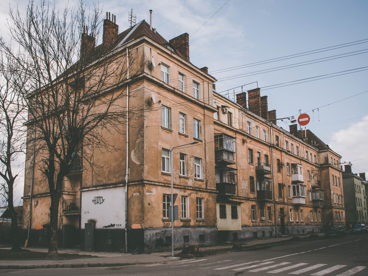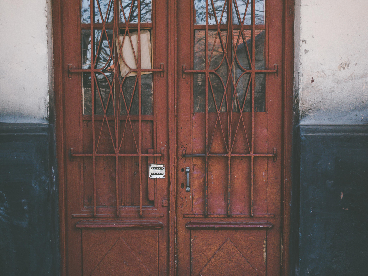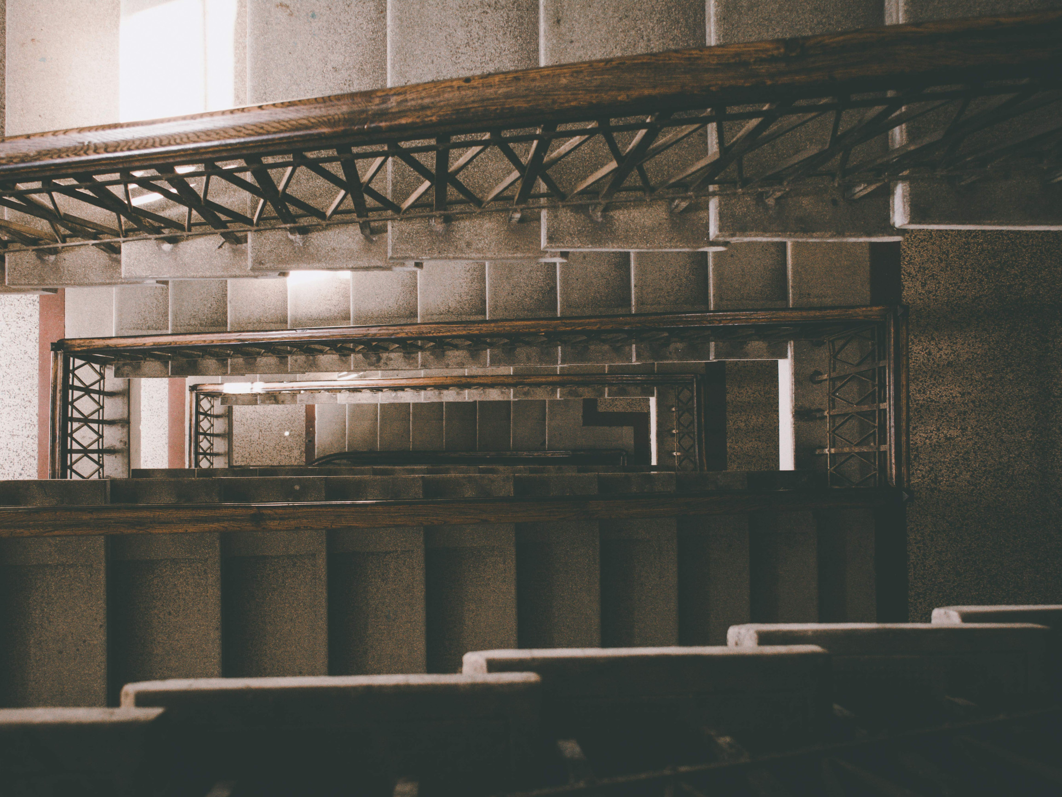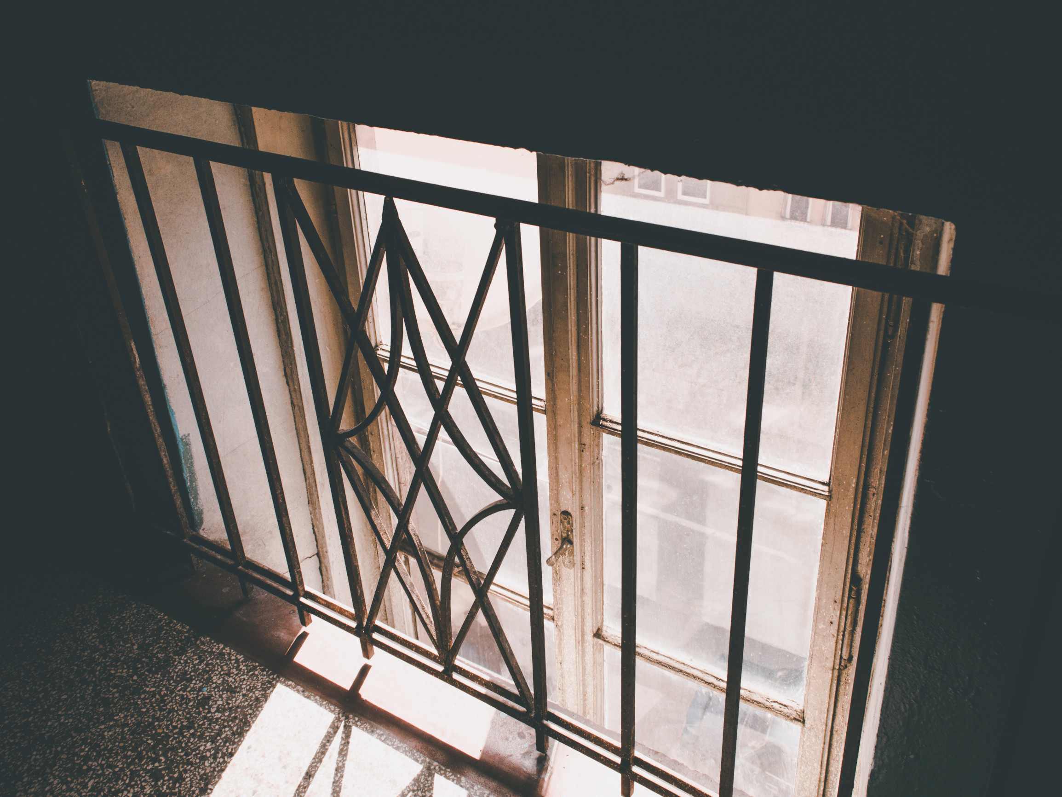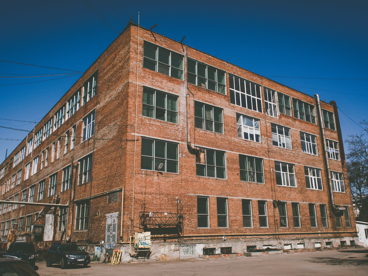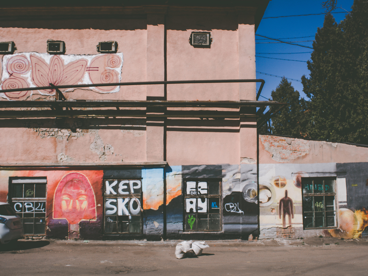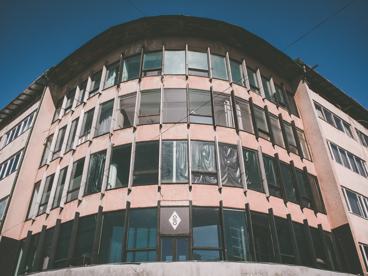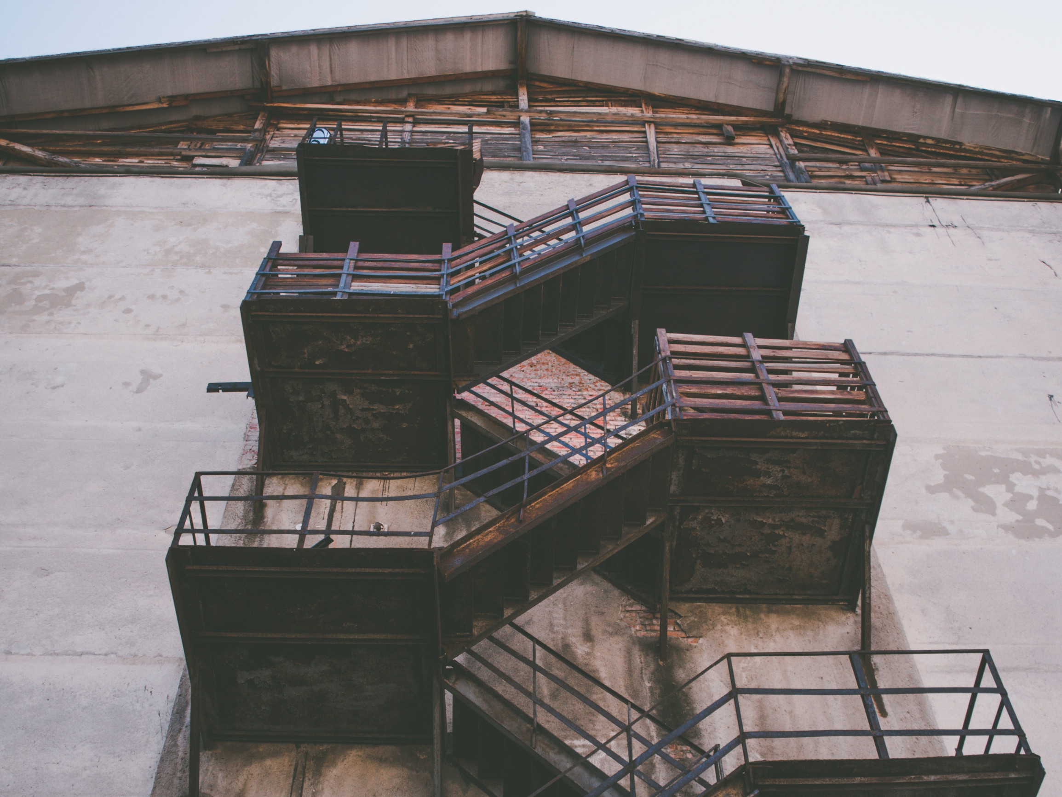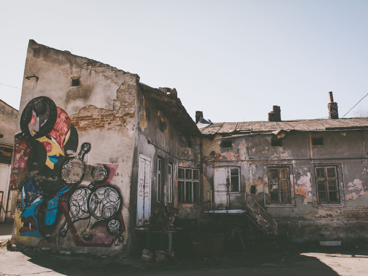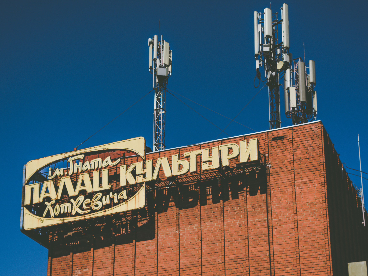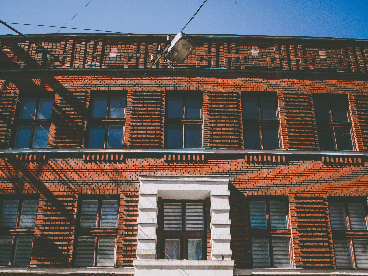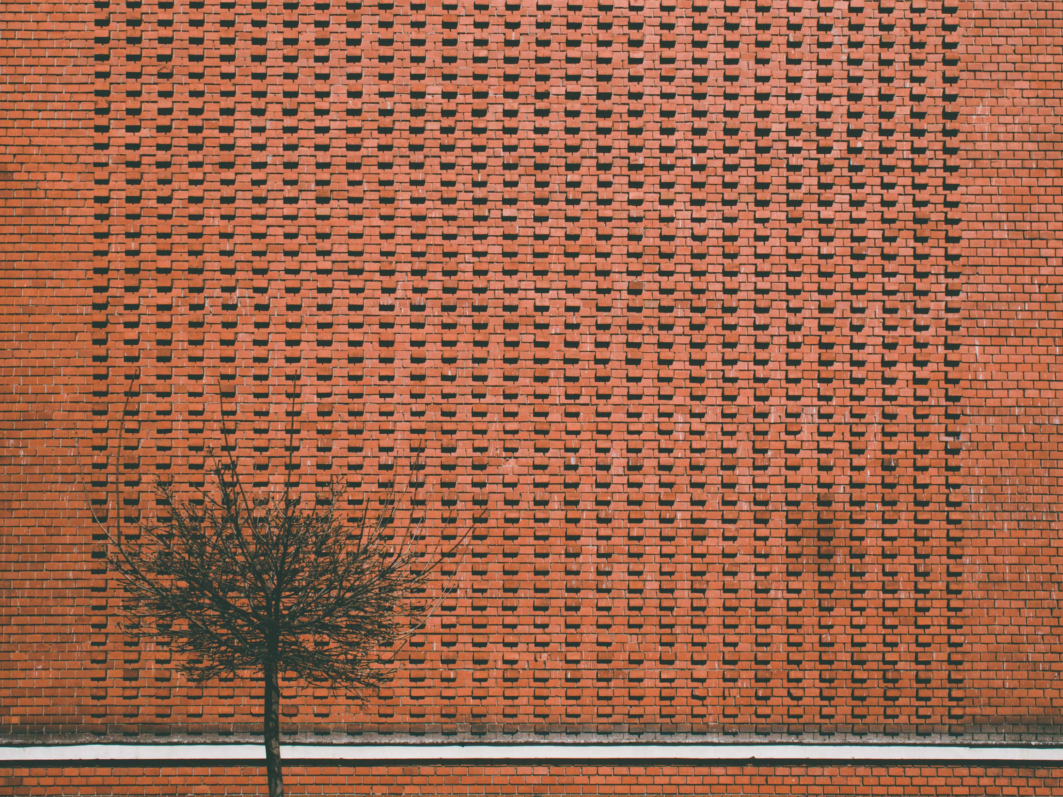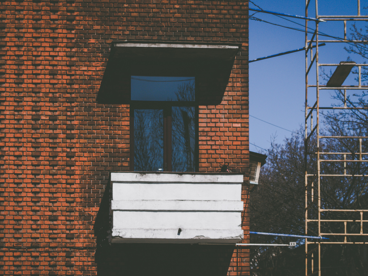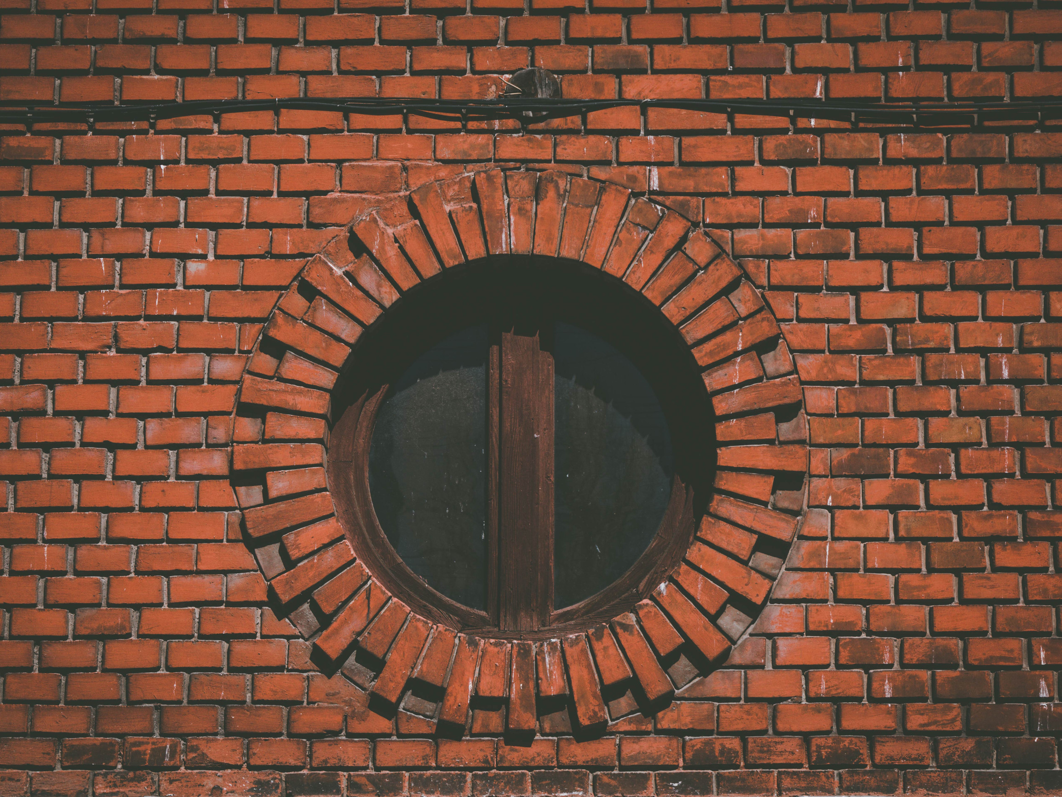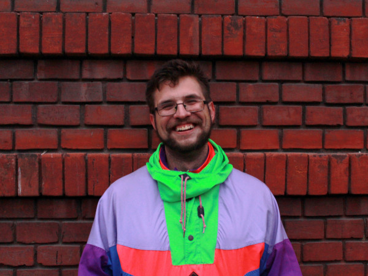
Vitaliy Shidei is an architect and designer who have been living in the Pidzamche district of Lviv for three years. Vitaliy is responsible for the visual component of the project "Pidzamche. Finally!" - an initiative aimed at uniting active inhabitants and developing the district. He knows a lot about this area and wants Lviv residents and guests to discover the working-class charm of Pidzamche. Let's walk through the history and streets of an unknown area with Vitalik.
We know Pidzamche as an ancient, slightly marginalized industrial area with a long history. Now it is a place where locals knock on the windows to say “hello” to neighbors, students hide in 200-year-old courtyards for smoking, and rare tourists take photos in front of the restoration of the Jam Factory. Here, artistic practices are developed, old factories are revitalized, buildings and streets are restored, cultural centers are opened and the local community is self-organized.
In fact, since the 17th century, this district has been perceived as a separate area with its own path of development and cultural features different from the main Lviv area.
At that time, there were many artisans living in Pidzamcha, who were not part of the official city workshops, and therefore were not bound by the restrictions and rules of the official structure of the big city. In the 18th century, this "disobedience" of the workers played a crucial role in the formation of the district. The central government was not so interested in the affairs of the northern suburbs, which were not very attractive to the elites. The branching of the Poltva River contributed to the development of horticulture, winemaking and milling. An environment for the development of a working and free community was created thanks to these phenomena.
In the 19th century, the northern areas officially became part of the city and received the name - Zhovkva suburb, but it still different. There are more wooden buildings and gardens than in the city center, more multicultural freedom and less community hierarchy. The district was divided into two parts with the construction of a separate railway line "Lviv-Brody" in the 1860s and the station "Pidzamche". The old one was plased on the area between Staryi Rynok and railway track, where the largest trade centers and the largest concentration of synagogues were located; and the new one. The new one was located between railway track and modern day Lypynskoho street with industrial zones, handicrafts, factories and plants. Despite the fact that the site have been perceived as a whole district before the railway line was built, after this event the district was divided in urban, social and cultural way. Controversy over the outlines of Pidzamcha is still ongoing, but we will leave these disputes to researchers and locals. It is important to understand that since the middle of the XIX century the district has been an important center of cultural and social changes. It was the place, where social housing was built, trade unions were formed, and were enterprises moved to. Here national communities could gain almost complete freedom. Pidzamche knowingly was the place of the largest concentration of Orthodox churches and synagogues in Lviv, which was not very welcomed by the Catholic magistrate within the city center.
Therefore, the architectural history of the district can be traced from 19 century, when the turning points in the history of Pidzamche take place. There are older buildings here, but it is religious buildings, and the object of our conversation is workers habitat. So let's see what we can see right now from architecture for workers. Let's talk about how it appeared and what processes it started with its rise.
An important event for the district was the relocation of the city slaughterhouse to this area.
It was a dirty and unsanitary manufactory, so it was important for the city to move it away from the city center. In the mid-1870s, for sanitary reasons, the institution "moved" from the current Rizny Square to the area of Dzherelna Street, but this also did not solve the problem, but only treated the symptoms.In the mid-1870s, for sanitary reasons, the institution "moved" from the current Rizny Square to the area of Dzherelna Street, but this also did not solve the problem, but only treated the symptoms. Therefore, at the beginning of the 20th century, another complex was built, where the slaughterhouse “moved”, namely to Promyslova Street. There was a whole autonomous town with a system of buildings according to German planning, brick industrial style (which hid modern reinforced concrete structures), housing, its own power plant and even a railway line connecting the "New Slaughterhouse" with the station "Pidzamche". In Soviet times, a meat processing plant was located here, and, in our time, retail enterprises are plased on this district.
Expensive and special housing was seldom built in Pidzamcha because it was industrial and not so rich. However, not very successful builders, such as the Jewish businessman Michal Ulam, could carry out construction here. In 1908-1910, he built perhaps the most interesting residential building on the site: Krampner's Stone house. The building is located on the modern day Khmelnytsky Street and is markedly different from others.
The house was built on reinforced concrete supports - it is a good example of Secession architecture.The interior space was organized around a long passage. There was a restaurant, shop and premises for rent, and also production facilities behind the building.
We can specifically talk about activity of patrons in the area. A number of tenement houses were built on the current Lemkivska Street by order of one of them - Yakub Herman, in the 1908. According to the project, a complex of six buildings (current numbers 2, 4, 6, 8, 10, 12) was built for the Tobias Ashkenazi vocational school for Jewish students - which was the Yakub Herman Jubilee Foundation. However, after the patron's death in 1928, only house number 10 remained with the Jewish craft society "Yad Haruzim": the other buildings passed into private hands. The buildings are an example of historicist architecture with secesion decor. The buildings had 10-12 apartments each with their own kitchens, communal toilets and stuccoed balconies supported by cast brackets.
Officials and architects began to think about the living conditions of the Lviv proletariat following the example of their European colleagues in the end of the 19th century, but it was only changes on paper. In the 20th century, this issue was more acute. However, despite the fact that Lviv was one of the largest cities of the Austro-Hungarian Empire, living conditions for the poor were terrible. Lviv was even nicknamed "the city of one-room apartments". At that time, there were no huge corporations that could build workers' towns for their employees, as was done in Europe, but several examples of high-quality workers' housing were, all the same. implemented. The most striking example is the complex built for the workers of the tram depot on Gabrielivka Street (modern Promyslova Street) in 1910-1912 by the firm of Vladyslav Derdatskyi and Vitold Minkevych. Tram and railway were almost the largest enterprises, and therefore they could afford ambitious plans. According to the initial plans, it was supposed to be a full-fledged workers' town between Promyslova Street and Zhovkivska Street, with its own area, infrastructure, recreational areas, but due to the war, the plans were never fully implemented. And the only two houses at Promyslova 31 and 32 were cut off from the streets by industrial construction. The buildings are parallel and form a courtyard between them, decorated with bas-reliefs depicting birds between the windows of the second and third floors, with brick arched windows on the first floor.
Another example of "workers" housing is the houses on the current 1 and 3 Donetska Street. They were designed in the 1920s as social housing for workers next to the City's Purification Facility. The Institution also moved to Pidzamche at the same time as the City Slaughterhouse. Then many "unclean" enterprises moved to the north of Lviv. This was also facilitated by the Poltva River, which flows from south to north: all businesses tried to locate downstream so that sewage would not enter the city. Residential buildings were built at the expense of the community in the neoclassical style. The architects of these buildings are unknown. These are typical houses for that time. They are built with a clear symmetry of facades and plans, the corners are highlighted, just like the first floor. All decorative elements are made of rectangles and rhombuses of various sizes, including the original door leaves and metal railings of the balconies.
An interesting feature of the district is the continuity of industrial zones. Associations, workshops or factorys appears in the place of fragmented workshops. Then several plants are built on this site, which eventually merge into one industrial facility. This is what happened to the Lviv Plant of Radio-Electronic Medical Equipment (REMA), located at 31 Zavodskiy Street. In 1944, a disinfection equipment plant was put into operation on the basis of a repair and mechanical workshop for the repair of steam boilers, workshops for the manufacture of wooden containers and a workshop for the manufacture of wooden wheels in Lviv. Small workshops of artists, carpenters, photographers are locate here in now days. There is even a modern unofficial name "ReZavod". It can be said that this territory has gone through a complete cycle: from small workshops to a large factory and back. Several factory premises of different architectural styles and times are located on the territory. There is a brick industrial style, as well as long solid lines of windows surrounded by reinforced concrete structures and single-storey industrial buildings.
In addition to the industrial continuity, you can also observe the cultural continuity of Pidzamch. In this context, the most characteristic will be the modern Palace of Culture named after Hnat Hotkevich at 1 Kusevicha Street. The community workers' house (the original purpose of the Palace), built in 1933-1934, is a vivid evidence of importance of role workers played an in interwar Lviv. Podzamche was almost the largest center of labor activity. Secret meetings of tram strikers were held on Gabrielivka (neighborhood where housing for workers was built). And the idea to built the club appeared after the large-scale strike of 1924. The workers had been raising funds from their own salaries for the construction of premises for meetings and cultural leisure for 10 years. As a result, a three-story modernist brick building was built according to the project of Tadeusz Vrubel and Leopold Karasinski (the architects were selected through a competition). A characteristic feature of this building is the "honest" use of materials, the clarity of structures and the absence of unnecessary decoration (in particular, almost all external decoration is made thanks to the changed brickwork). They organized a full-fledged cultural center with a bowling alley, a library, an auditorium for 350 seats (and a balcony for 170) and a cafe inside, and an open terrace on the roof. And in 1938, the "Svytovid" cinema was organized on the basis of the Palace.
The community workers' house was nicknamed the "Red Fortress" due to its red brick cladding and the socialist sentiments of its visitors. On May 17, 1936, an international anti-fascist congress for the protection of culture was held here. During the German occupation, the Judenrat, the governing body of the Jewish community in the Lviv ghetto, had been functioning here for a certain time. During the Soviet rule, the Trammen's Club had been working here, and in 1980, reconstruction was carried out and the size of the building was increased.
Now it is the current Palace of Culture named after Hnat Hotkevich. The cultural life continues to rage: clubs, concerts, dances, singing, literature and stand-up take place here. By the way, the Palace is a partner of the "Pidzamche. Finally!" project.
Pidzamche is an undeniably important district in the context of the city's development and still remains so. We want to make this area visible with project "Pidzamche. Finally!". We want people not only to know Pidzamche as an industrial area, but also to understand the cultural and historical value of the district. So that such buildings as the Hotkevich Palace will not only the former club "Queen of the Night" and "Kuznecyk" for the residents of Pidzamch, and streets such as Zhovkivska will not only potholes on the road, but also will captivat everyone with the layering of national, cultural and local impressions.
Take a walk around this area and see for yourself. Finally, let it be Pidzamche!
"Pidzamche. Finally!” – an initiative that gathers around itself active figures and residents of the Pidzamche district in Lviv. The initiative is being worked on by the non-governmental organization "Lviv Cultural Center" in partnership with the Center for Social Innovation, Hnat Hotkevich Palace and the "Lviv - UNESCO City of Literature" office. The project exists with the support of the Ukrainian Cultural Foundation.
Photo by Volodymyr Karaim.
Locations:
- Nova Riznya, 51-53 Promyslova street.
- Kramper's tenement house, 169 Bohdan Khmelnytskyi street.
- Buildings of the Tobias Ashkenazi Sckool, 6, 10 Lemkivska street.
- Buildings for tram depot workers, 31-32 Promyslova street.
- Social housing for workers next to the city cleaning facility, 1, 3 Donetska street.
- Lviv Radio-Electronic Medical Equipment Plant (REMA)/"ReZavod", 31 Zavodska street.
- Palace of Culture named after Hnat Hotkevich, 1 Kushevycha street.
