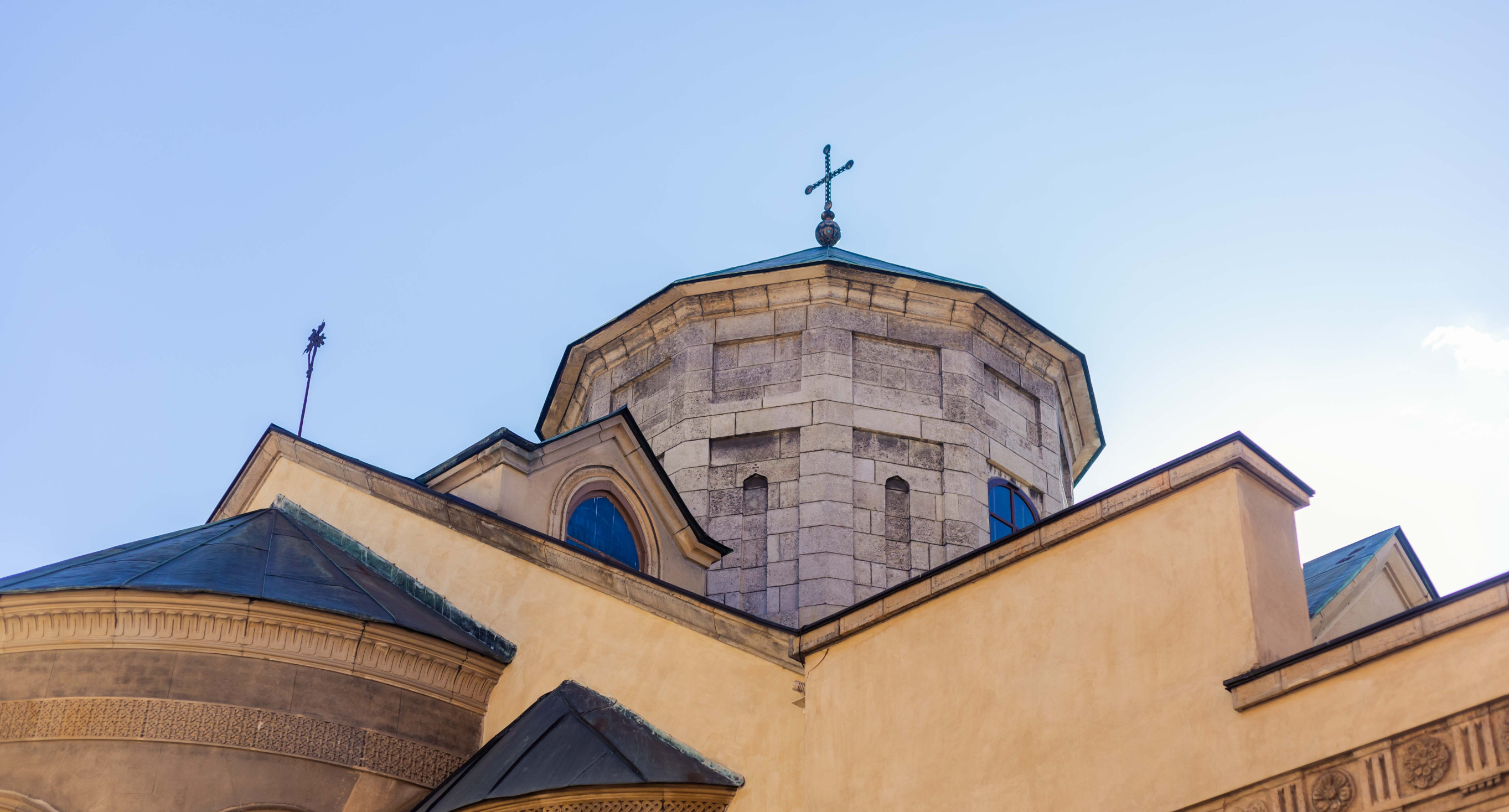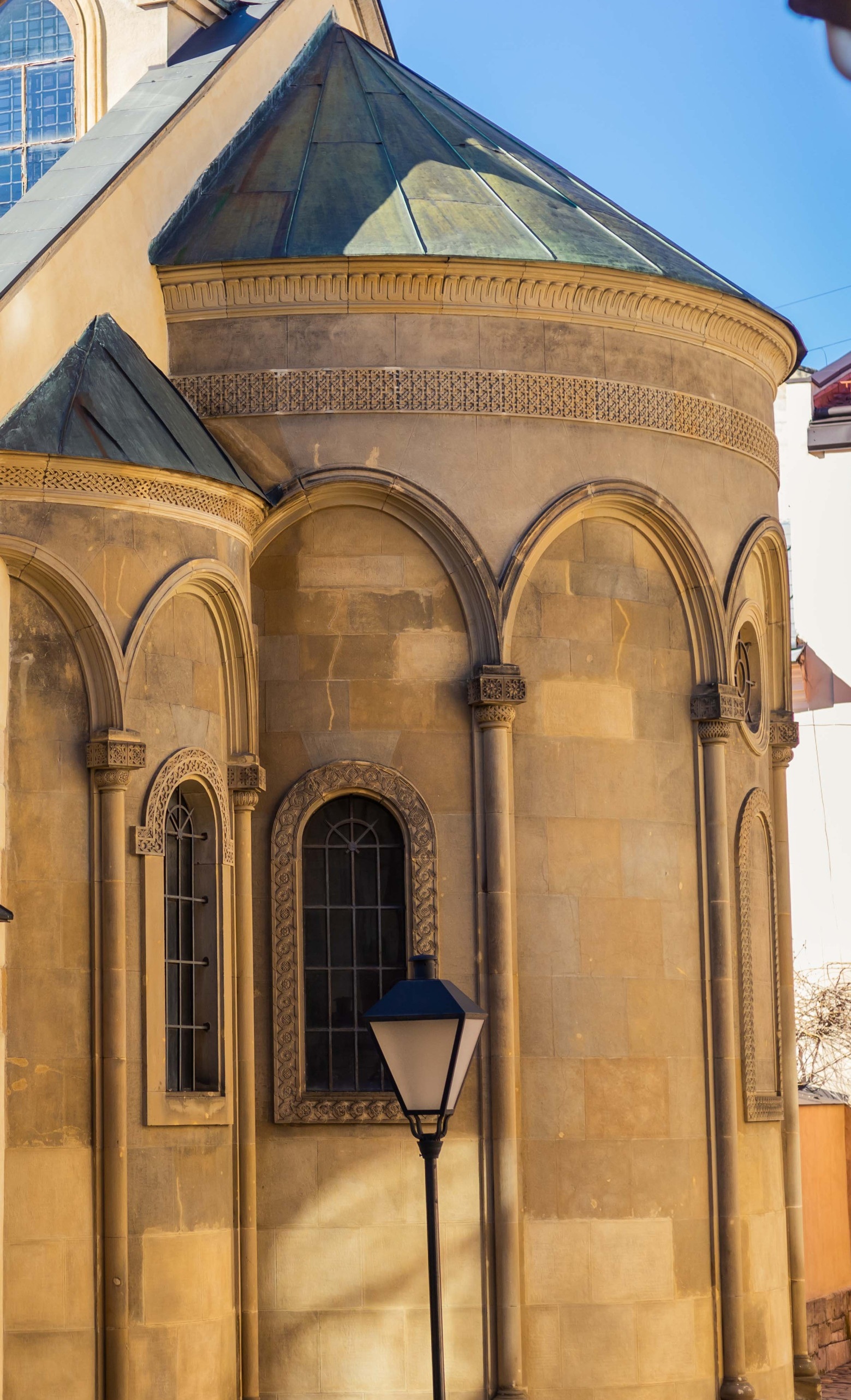The Armenian Cathedral is in the ranks of enigmatic and outstanding locations in the old city of Leo. Having been built up in the XIV century, the example of local Romanesque and Gothic architecture impresses with its originality, beauty, and mystery even. Today it is an architectural monument of local Armenian monumental construction.
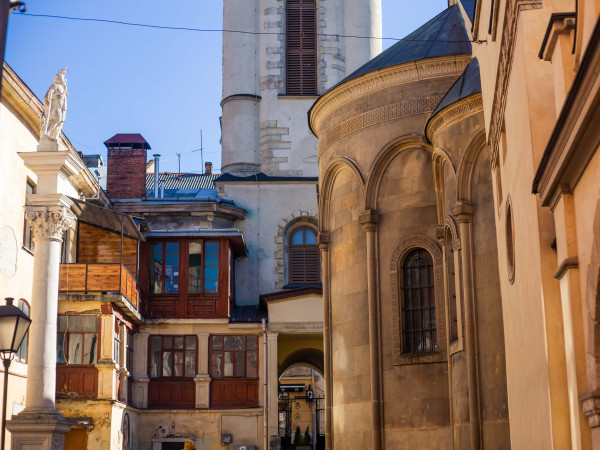
Architecture and courtyard
If you want to take a look from the outside, we recommend you to get in the courtyard. It is possible to go here from two streets, from the side of the Virmens’ka or Lesya Ukrainka Streets. Staying in the courtyard will make you lose the dimension of the time, because of recent restoration that brings back the historical medieval quarter spirit. The unfolding of summer terraces of the Mons Pius and Para Janov restaurants put the accents on the important details of the former bank (mons pius) and the Armenian Cathedral territory.
An ancient pavement of cobblestone has been preserved and now its inscriptions are slightly visible because of the flow of time and feet of a piligrim. Closer to the gate leading to the arcade, you can even find the date - 1667. The apse (semicircular outer altar side of the church) and part of the temple under the dome, which is visible from the courtyard, are the oldest preserved parts of the cathedral due to the original stone structure. The temple is built of broken stone and lined with hewn slabs, so the thickness of the walls reaches one and a half meters. A part of the courtyard to be closer to Virmens’ka Street is closed. However, standing outside the lattice wall, you are likely to observe the Romanesque arcade and the floor covered with tombstones, which were moved here from the old Armenian cemeteries.
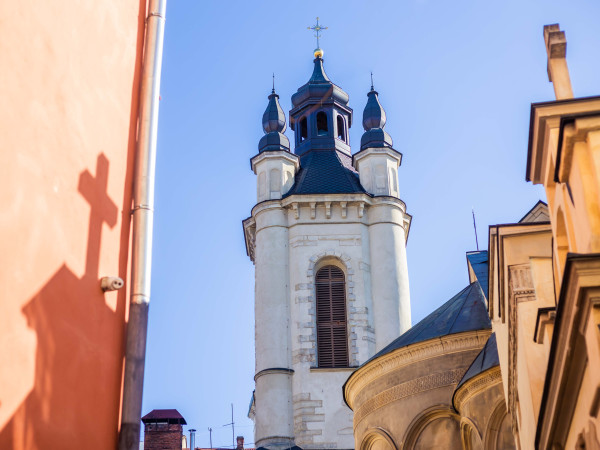
History
The Armenian Cathedral was built up at the end of the XIVth century under the direction of the Silesian architect Doring. To reproduce the ancient Armenian architecture peculiarities, the cathedral in Ani (medieval Armenian capital) was taken as a model. There is an interesting fact that the church is one of the few fully preserved medieval architectural monuments in Lviv. It is connected with the initial wooden construction conducted in the old city and the thing that the Cathedral was made of stone helped it not to get destroyed through the centuries.
The Armenian Cathedral was repeatedly rebuilt in the XV, XVII, XVIII centuries, when the arcade was created, the sacristy was completed and the nave was changed.
The Armenian Cathedral is the central building of the Armenian quarter or section of the Lviv center.
Read more about the quarters and communities of medieval Lviv in the link.
The history of the Armenian community is full of life-changing moments: from arrival to losing the power and assimilation. Merchants, community members in medieval and early modern Lviv were quite wealthy and did control much of eastern trade. They managed to get rich thanks to well-established communication with shopkeepers from the Middle East. In addition, Armenians specialized in many crafts and were skilled craftsmen.
Read more about the history of medieval Lviv in the link.
An interior
The next location in the trip of the Lviv Armenian world is the territory close to the entrance of the Cathedral. The decrepit standing tombstones with erased inscriptions draw attention to themselves. The Cathedral is adorned inside with frescoes on a religious theme, mosaics, ornamental murals, and other church decorative attributes.
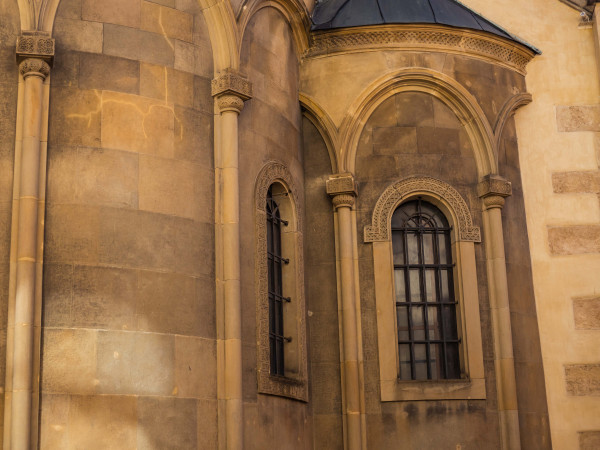
Jan Henryk de Rosen wall paintings (frescoes)
The frescoes impress with special plots. As the cathedral was repeatedly rebuilt at different times - the interior also underwent changes. The author of the frescoes and paintings of the Armenian Church is Jan Henryk Rosen. The artist made them in the 1920s in the Art Deco style. This is a rather unusual solution among other old temples of the city, but appropriate and harmonious.
The funeral of St. Odilon (on the left wall of the temple), at first glance, is quite a mystical image. A funeral procession with children, monks, and shadows is depicted on the fresco. The picture conveys the essence of the "fluidity of life" in the images of the participants-symbols. The monk, who stands behind wearing the hood - the past, is closed and completed. Ahead, a monk with his eyes closed symbolizes the future. He does not see where he is going and what will happen next. In the middle - the present, only today we can look back at the past, the ghosts of which are shown by the contours of the shadows. There is a hypothesis that the image of a man who is the personification of the present is a self-portrait of Jan Rosen. It is phenomenal, but the author managed to depict himself while creating the fresco in order to demonstrate the present.
Behind the altar of the Armenian Cathedral, in the shadows, there is a fresco "The Last Supper" and to the right of it there is the Crucifixion of Christ. Interestingly, the artist invited celebrities and actors to depict the figures. The mosaic to adorn the main dome above the altar was created only in the early twentieth century according to the works of Joseph Megoffer. On the right wall, the scenes of the Beheading of St. John the Baptist and the Annunciationare are painted. Jan Henrik Rosen divided the plane of the frescoes into two parts with an emphasis on the depth of the image. For example, the body of St. John the Baptist is in the time of the events of the picture, but his hands, reaching for the golden background, point to the future.
Among the ornamental wall paintings, one can also notice the characteristic carved crosses in stone - khachkars, Armenian sacred art peculiarities.
